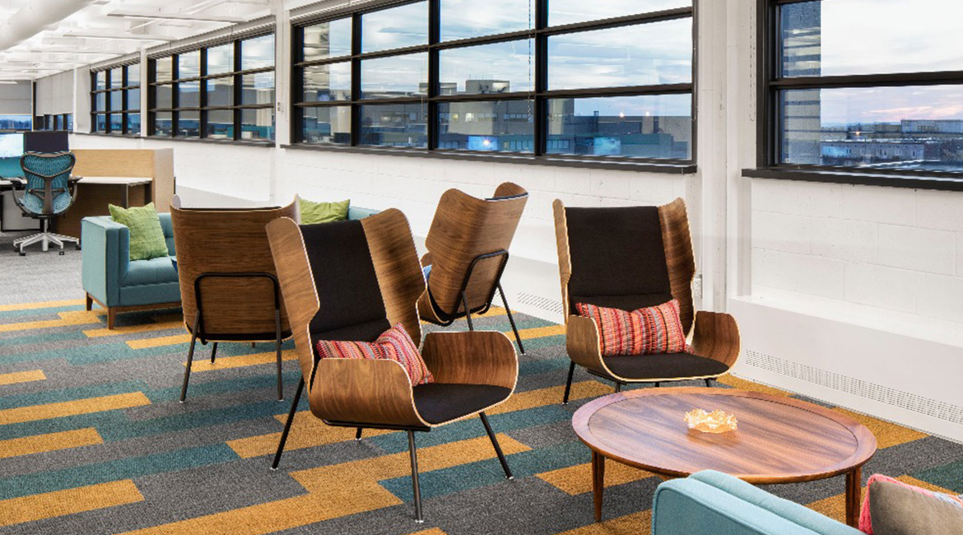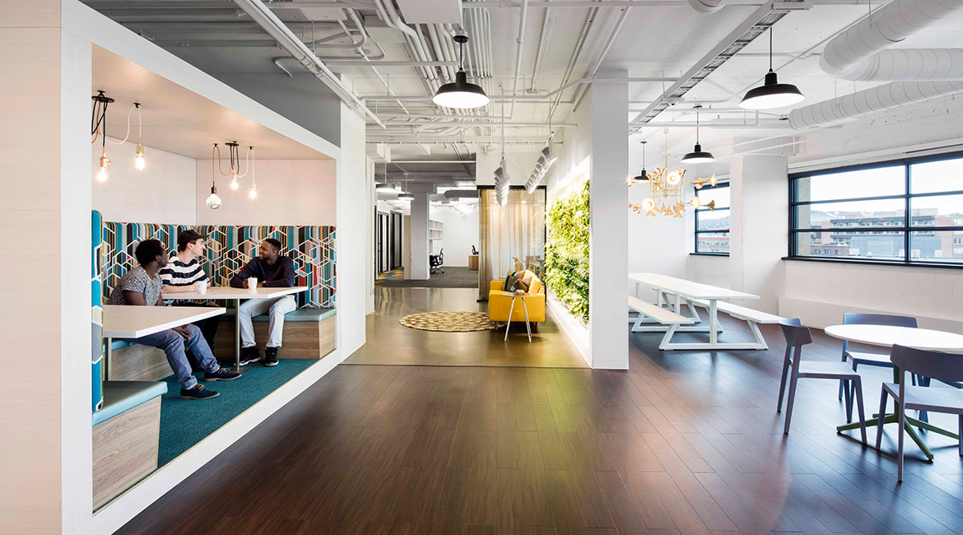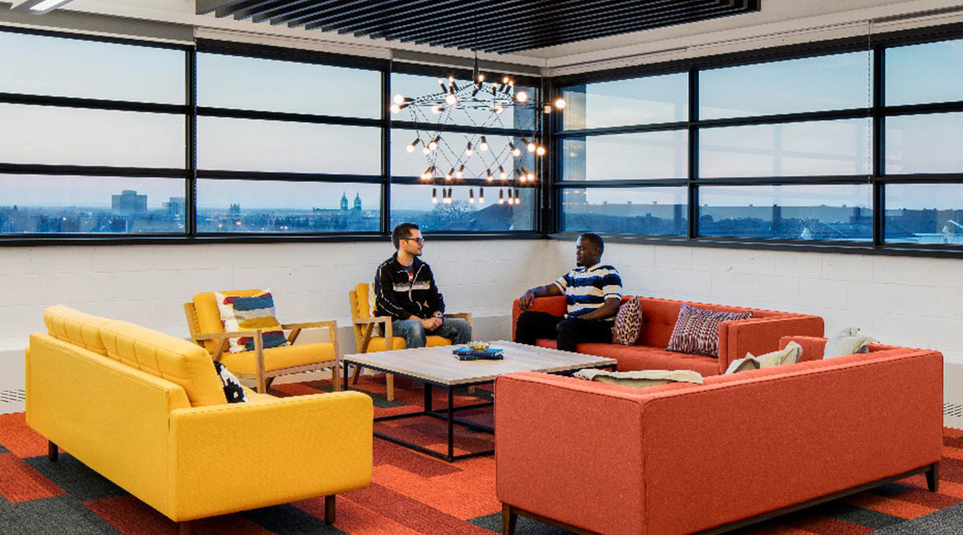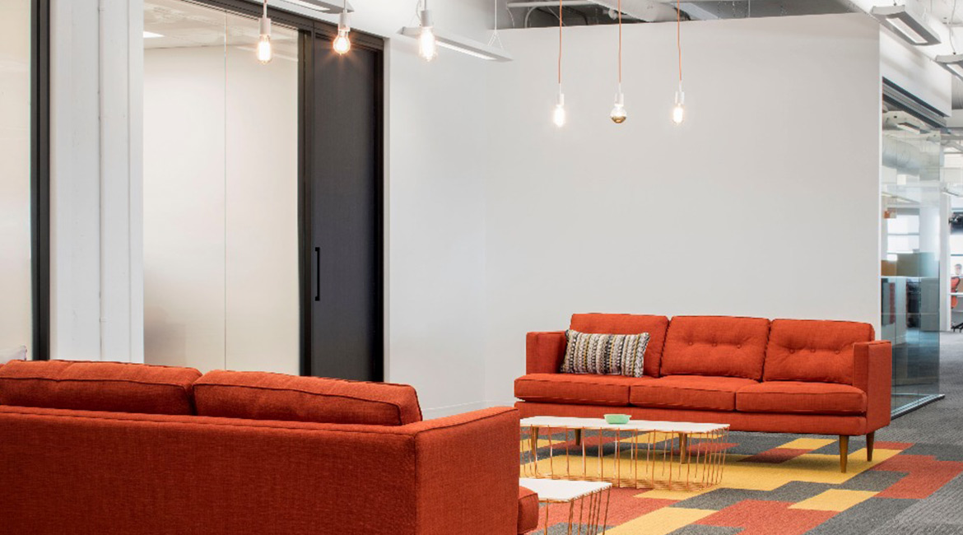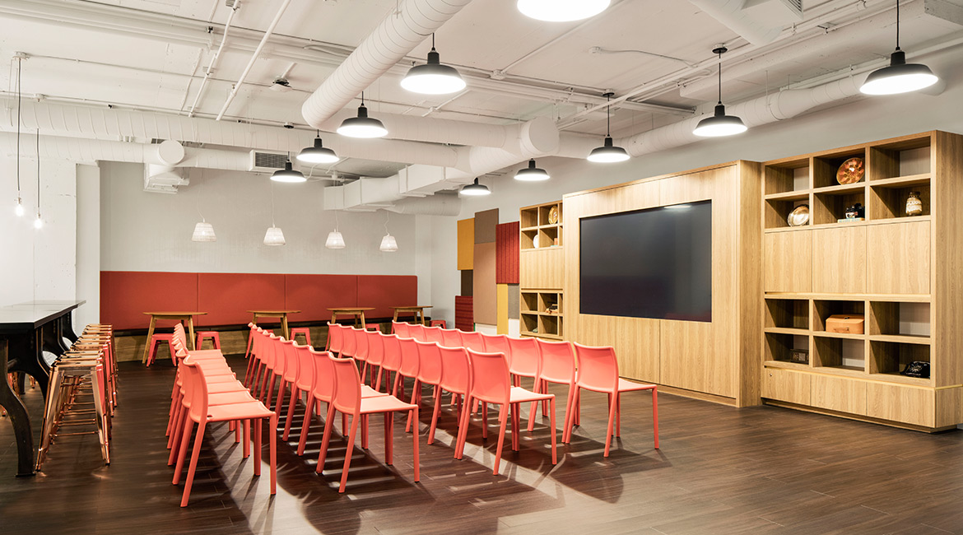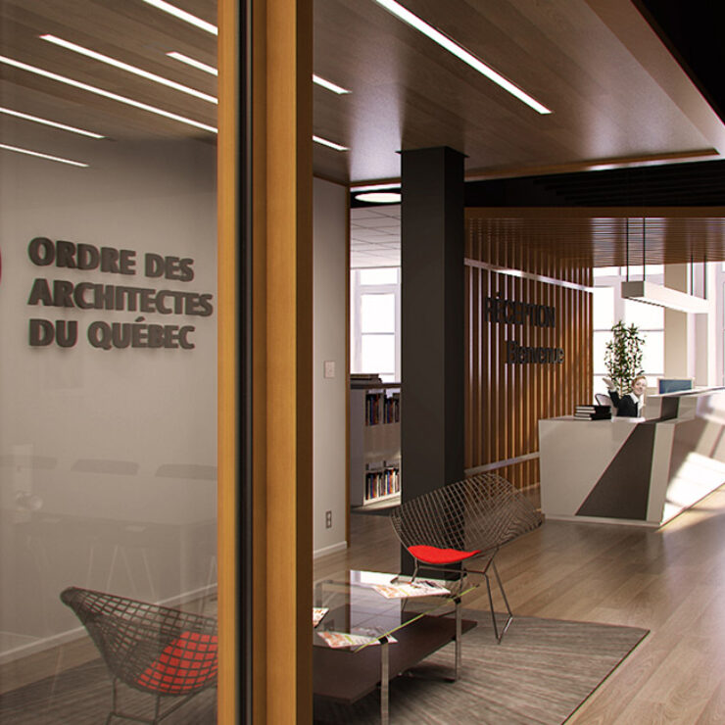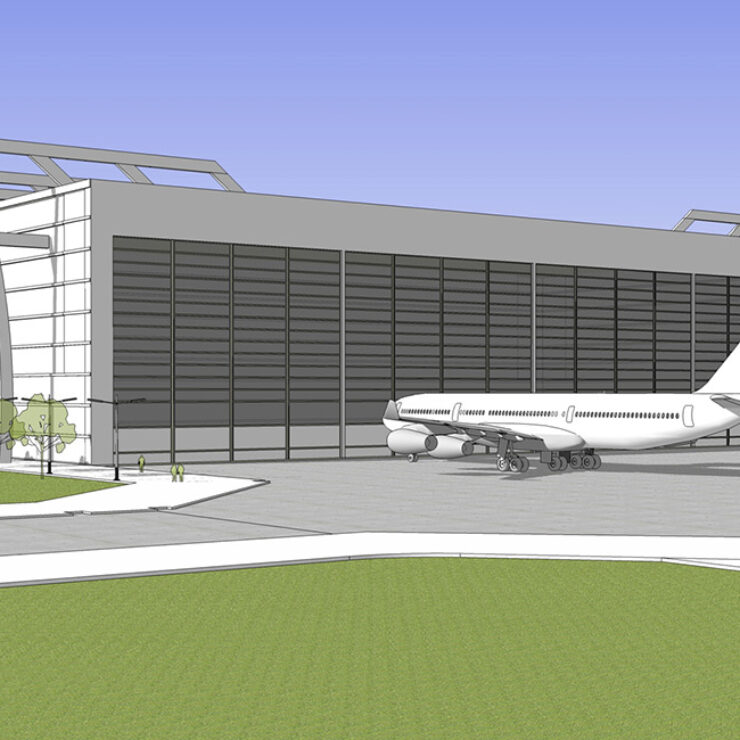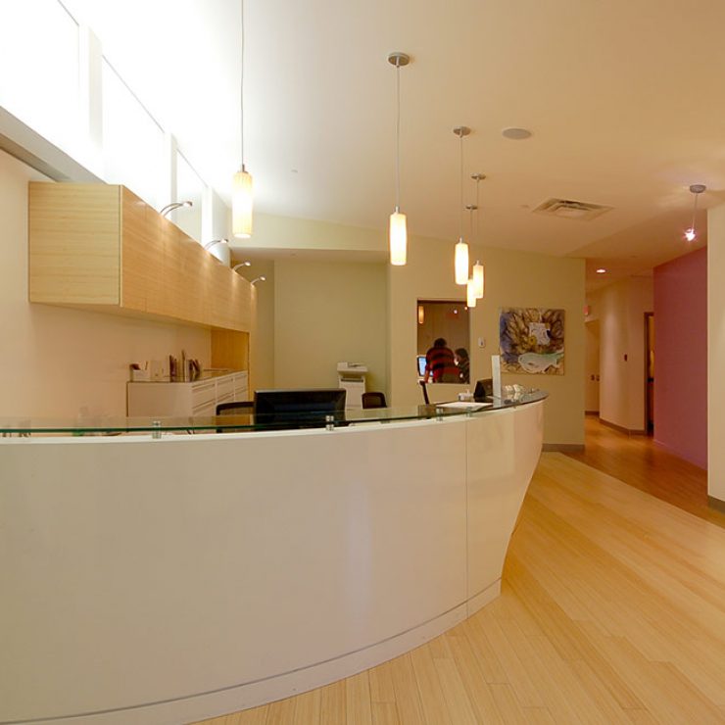Shaw Call Centre
Shaw Communications hired TAD in 2015 with a mandate to lead the consulting team responsible for the design and implementation of Shaw's new contact center in Montreal, An 80,000 square feet office space project, the design was completed in partnership with Shaw's design team,
TAD participated in the site studies until the end of construction. An airy, bright and functional space has been built, where the furniture and old lighting compliment the industrial architecture highlighted by the concrete structure and exposed ceilings. A wide and dynamic selection of textures, colors and materials promotes dialogue between white volumes. In addition to many meeting rooms of different sizes, almost 15% of the floor area is dedicated to spontaneous collaboration and relaxation. A variety of amenities, including cafeterias, benches, lounges, study areas, a yoga room and showers, support the team professionally and personally, allowing for a holistic space that goes beyond a simple workspace.
Land Acknowledgement: Ho-de-no-sau-nee-ga (Haudenosaunee) | Kanienʼkehá꞉ka (Mohawk)
