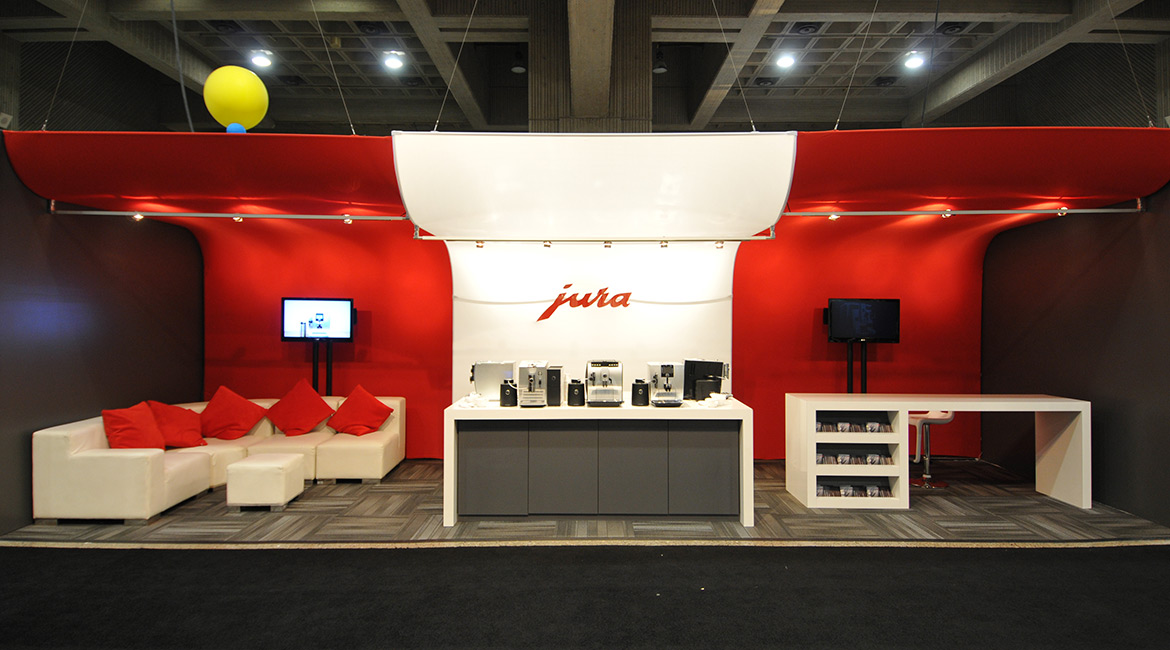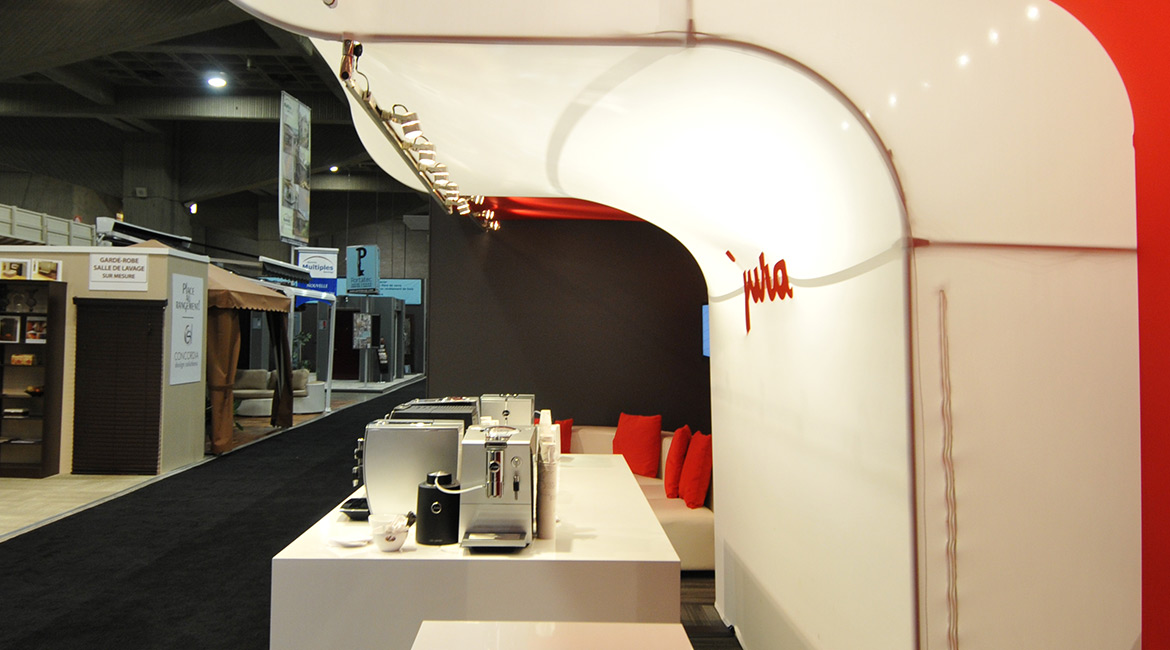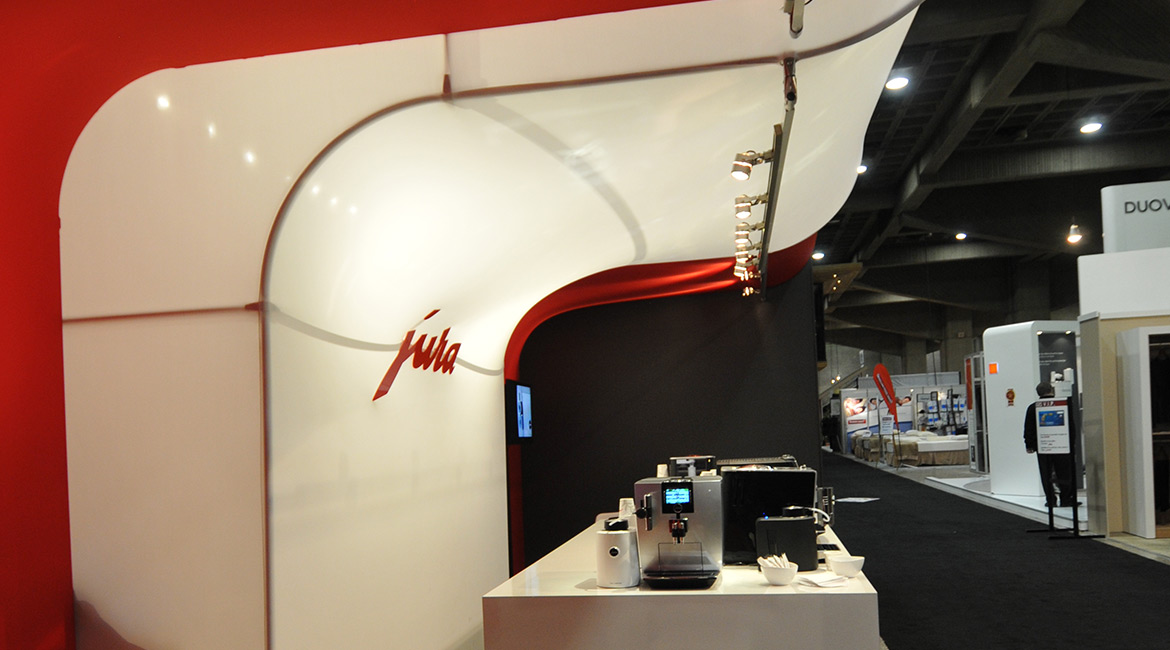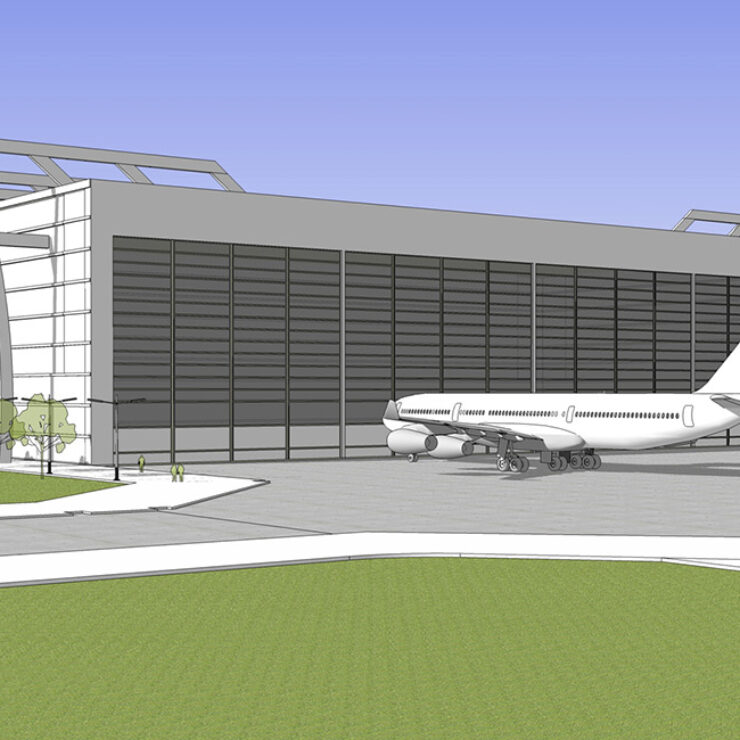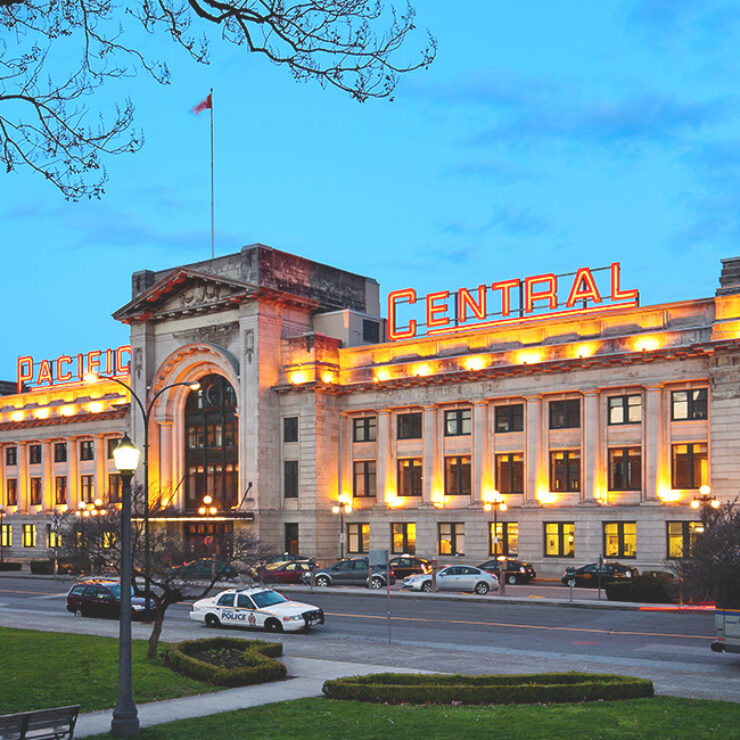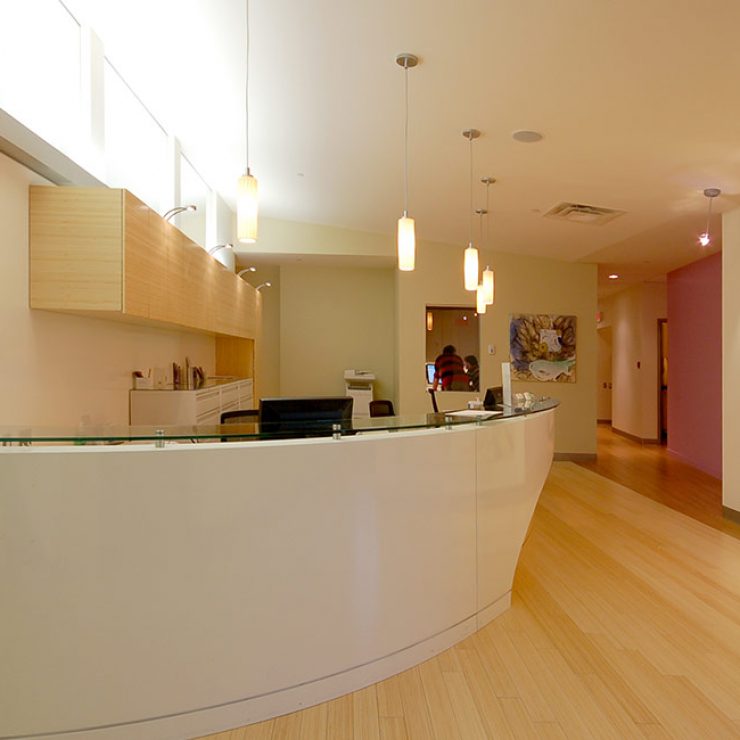Jura
In anticipation of its presence at the Salon National de l’Habitation and the Salon International de Design de Montréal (SIDIM). Jura called upon Thibodeau Architecture + Design to conceive a modular space, which would communicate the brand’s vision; high quality design, elegance and simplicity.
Inspired by the Arabica coffee bean’s curve, we imagined textile modules which wrapped the space, creating an intimate space where coffee tasting was at the forefront. Considering the tight schedule with which we were confronted, we worked closely with the various collaborators to find solutions at every step during the design process. The result is a design-build project brought to life in conjunction with Pan American Constructions and our supplier Extensions Concepts, which built the modules and the textile modules.
The collaboration and dedication of all involved parties made it so the Jura project at both exhibitions was a success. The space was constantly busy and well appreciated by visitors. The excellence of the Jura machine was put on full display.
Land Acknowledgement: Ho-de-no-sau-nee-ga (Haudenosaunee) | Kanienʼkehá꞉ka (Mohawk)
