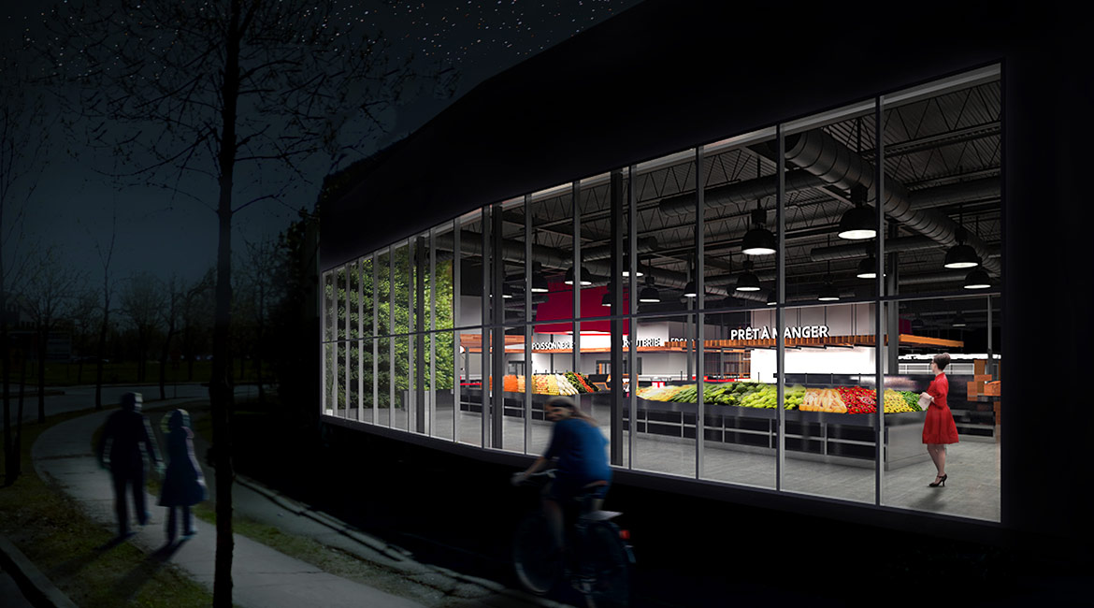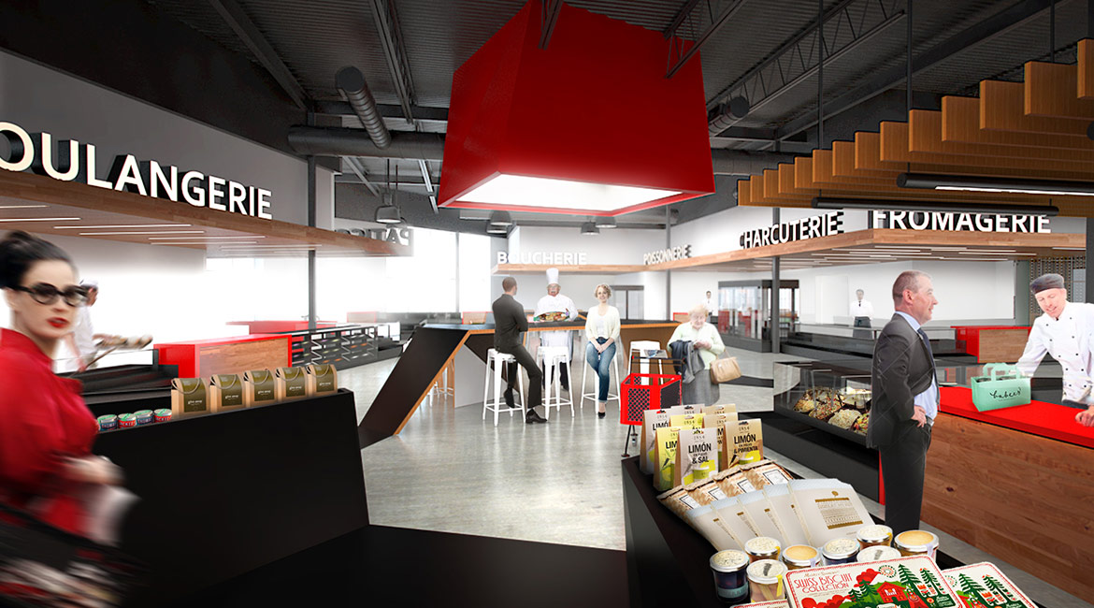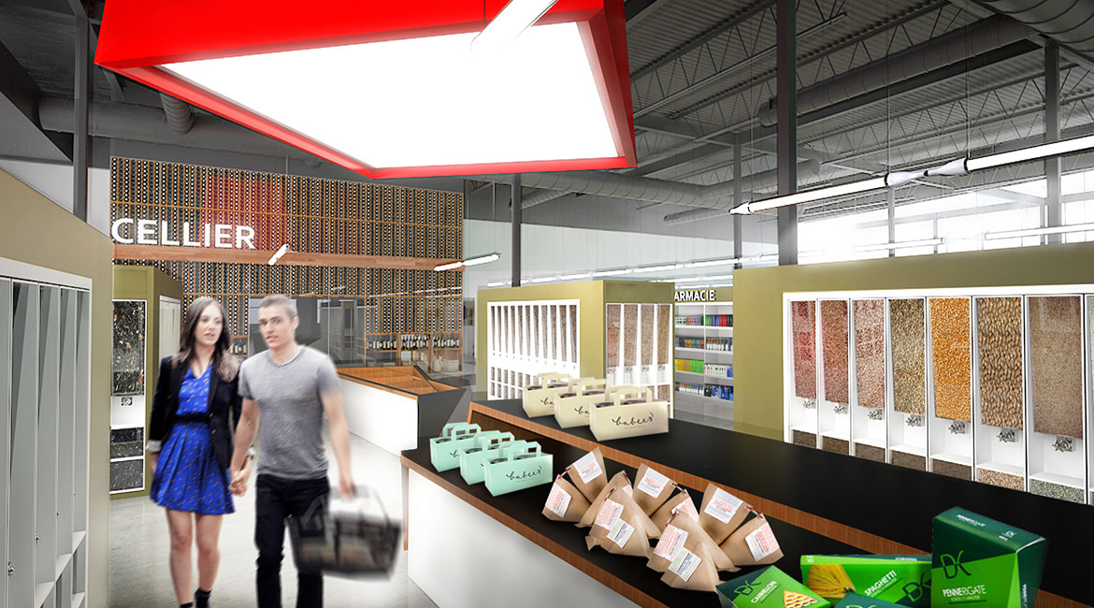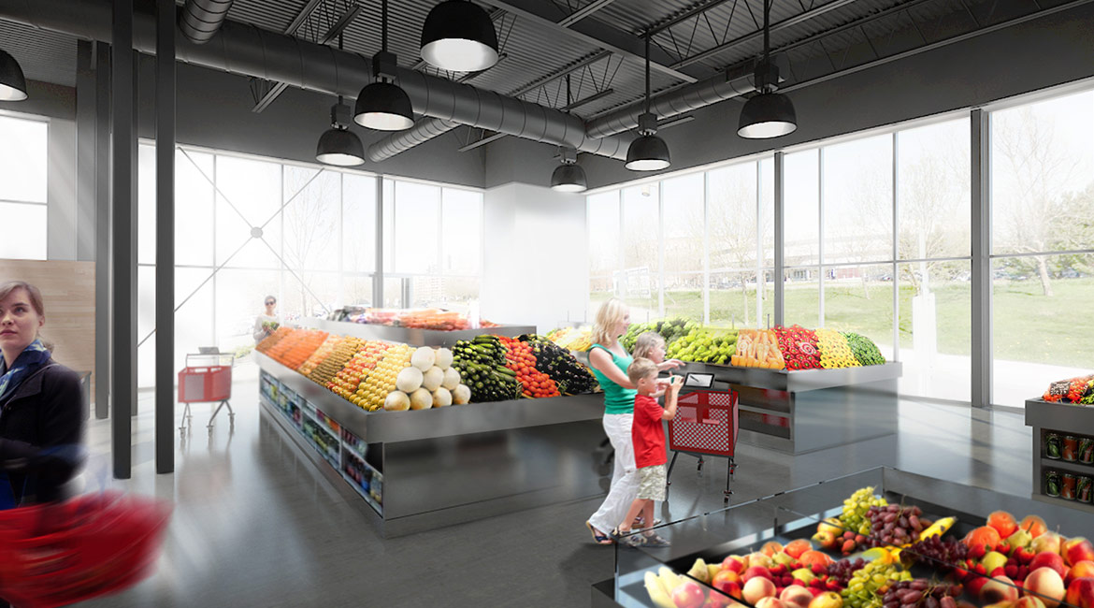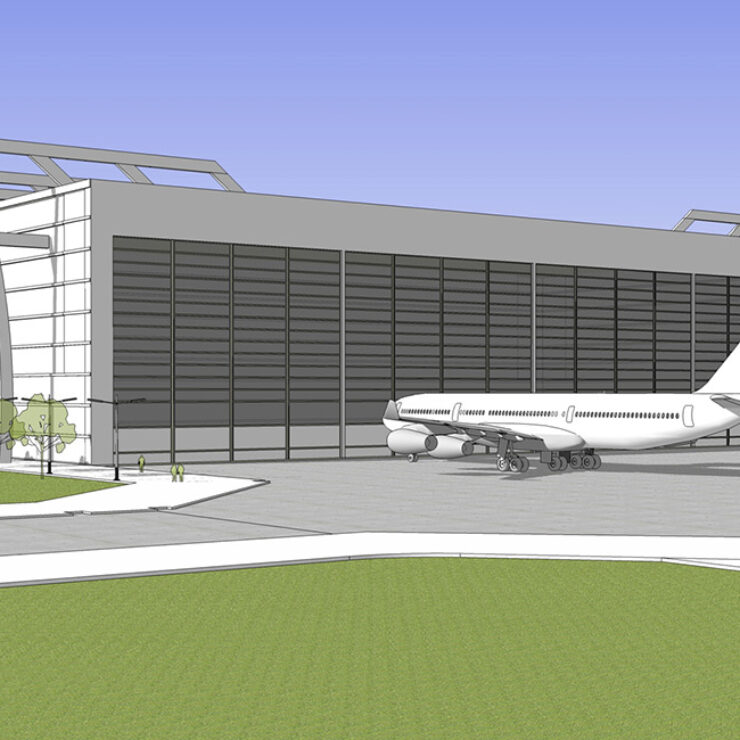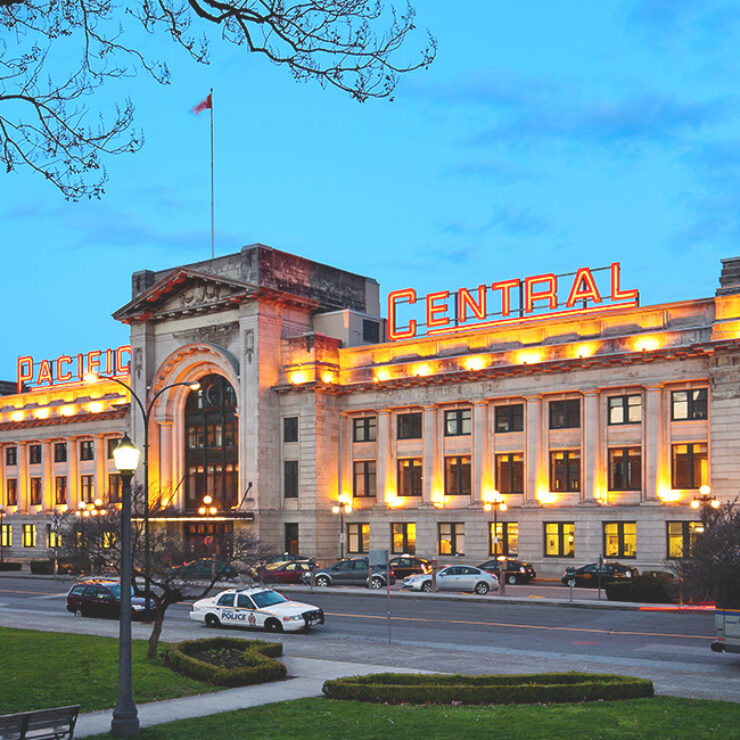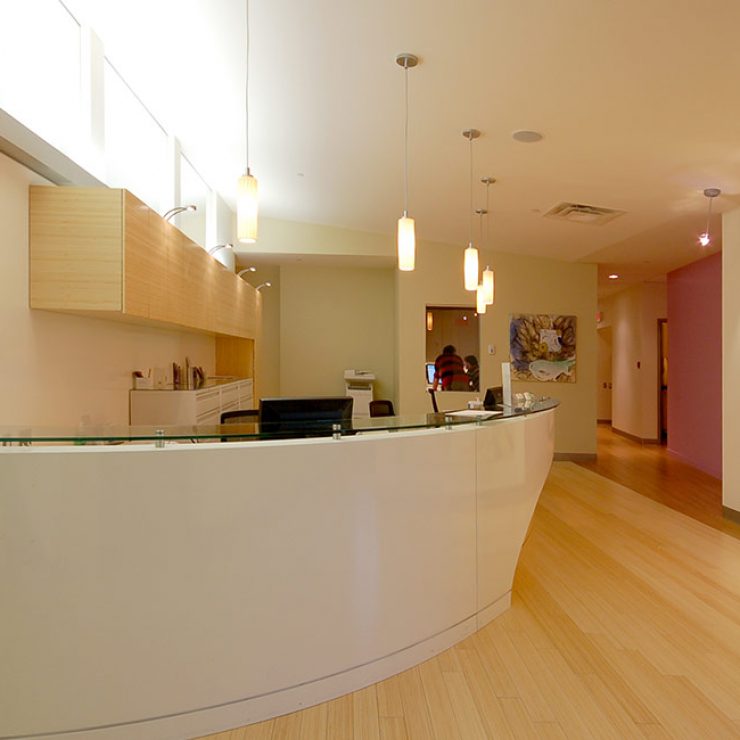IGA
One of the firms approached by the IGA’s owner, TAD undertook the revitalisation of an existing supermarket.
Setting its grounds on a revitalisation of the existing composition, this proposal aims to identify and then palliate the buildings’ shortcomings. Fundamentally, TAD was committed to creating a modernised space, which recognises the importance of the grocery shopping experience. The integration of technology within the building allows for a dynamic and practical experience.
In terms of layout, this proposal ’aims to reduce traffic at the main entrance, creating a moment of reveal to the whole store as one enters the IGA. This view is notably accentuated by the improved layout of the preparation areas, aisles and the underused mezzanine. By maximizing the existing space, a wider rage of products can be offered, and not a single corner of the building is unused. A better spatial organisation in the outdoor area improves the approach to the supermarket, a stark contrast to the usual asphalt paradise found in front of today’s stores.
Particular attention is paid to movement, which is greatly enhanced due to the layout procession through the different departments, the widened aisles and ample counter spaces. This allows users to circulate freely, even during busier days. A revitalised exit space gets rid of the uneventful checkout experience.
Finally, the technological integration of aisles, search systems, tags and even carts allows a technologically strong establishment with an enhanced shopping experience.
Land Acknowledgement: Ho-de-no-sau-nee-ga (Haudenosaunee) | Kanienʼkehá꞉ka (Mohawk)
