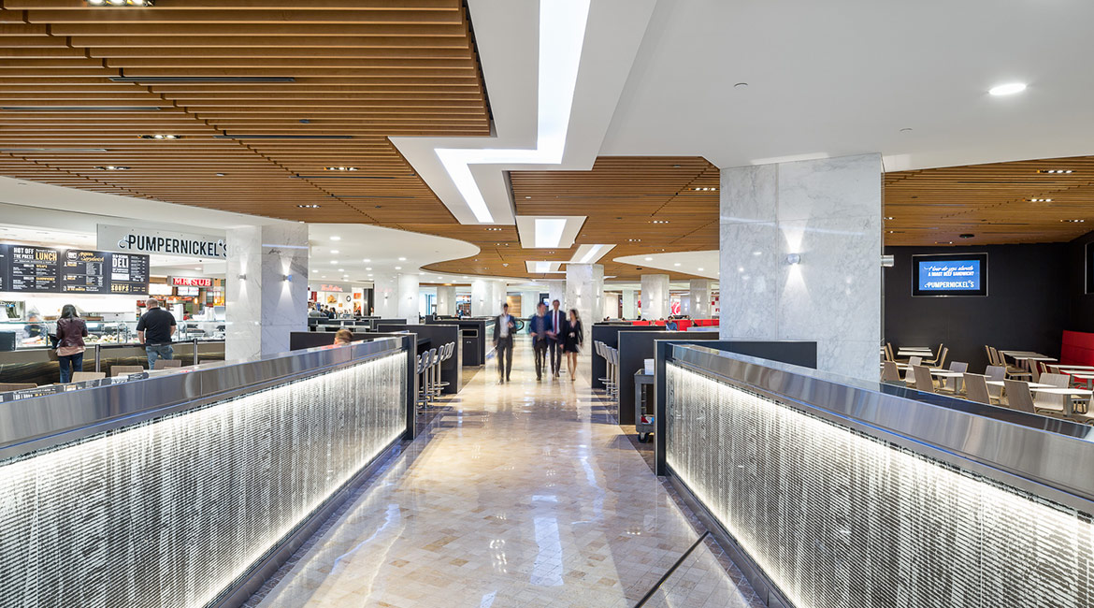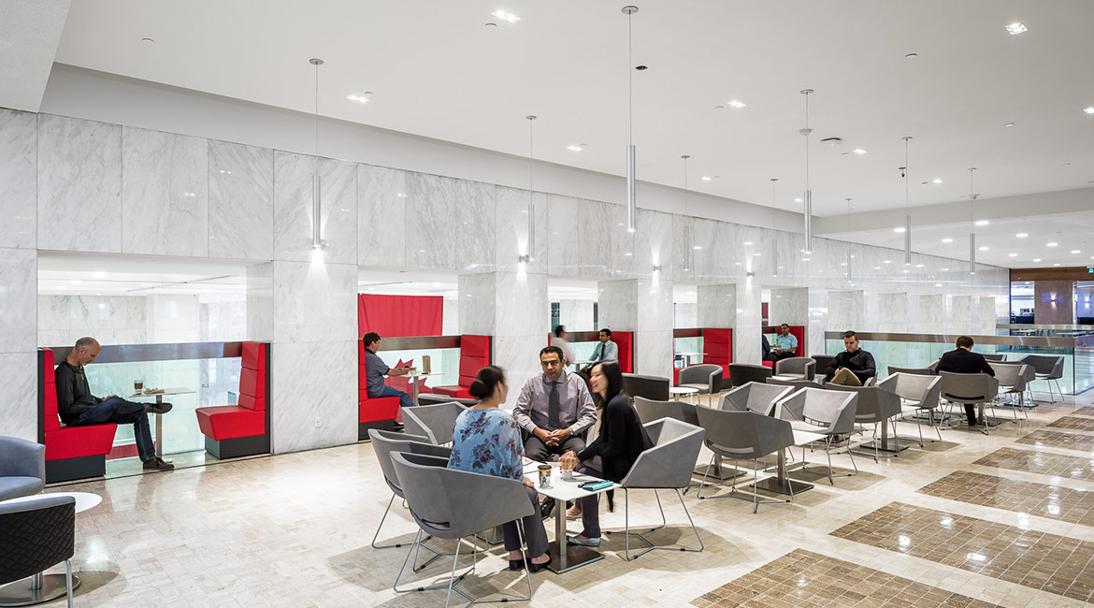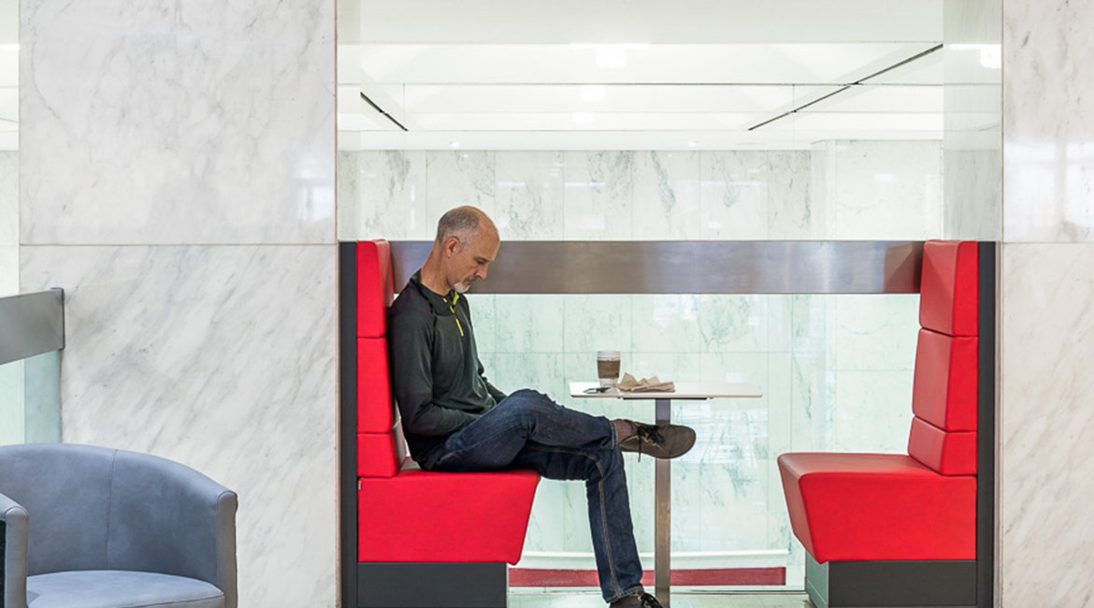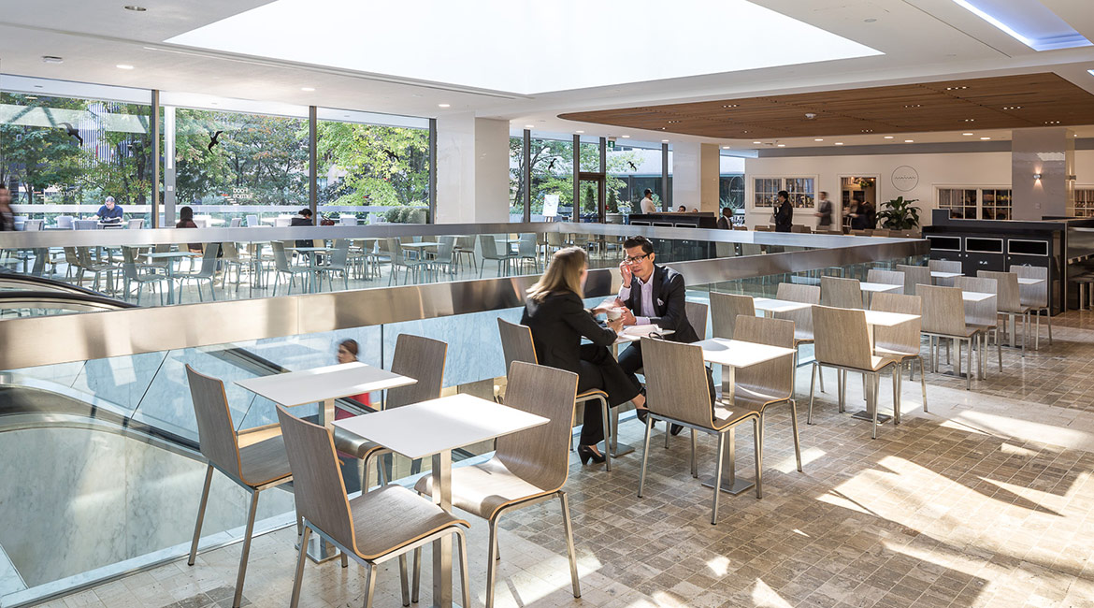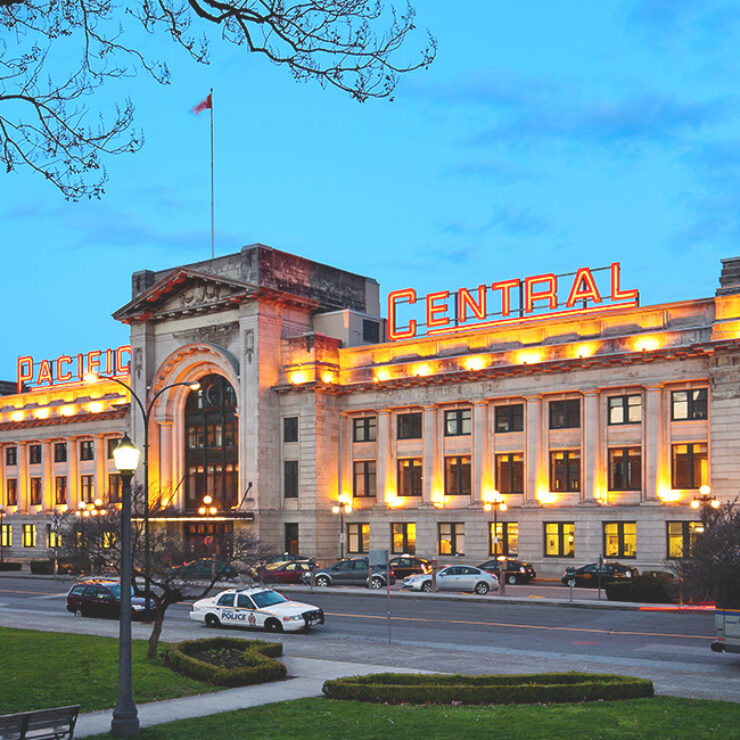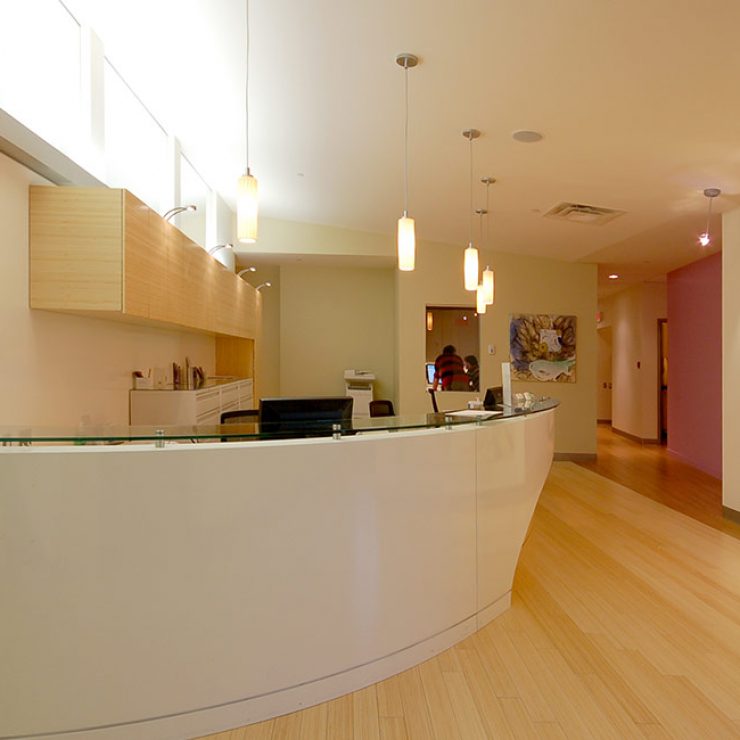First Canadian Place
Designed in collaboration with Kearns Mancini Architects of Toronto and Julien Bélanger Carrière Architectes, this project provided an opportunity to revitalize a significant part of downtown Toronto.
The total number of seats has been increased to 899 interior marquee seats plus 48 outdoor patio seats. A complete aesthetic overhaul of the food court was the main focus of this project, including a new selection of materials, finishes and a new pedestrian traffic strategy. The end result is a unique and totally redefined culinary experience, expanding the conveniences of space by appealing to the growing population of downtown Toronto and the usual business lunch crowd.
The wooden ceiling elements define the clean and immaculate lines of white marble columns found in the colonnade of the lobby. The ceiling flows and meanders, suggesting slower movement speeds on its edges, while through its center, faster traffic is directed with a cascade of natural light. Found throughout the space, the materials are meant to evoke the diverse canadian landscape.
Land Acknowledgement: Ho-de-no-sau-nee-ga (Haudenosaunee) | Anishinabewaki ᐊᓂᔑᓈᐯᐗᑭ | Mississaugas of the Credit First Nation | Mississauga | Wendake-Nionwentsïo
