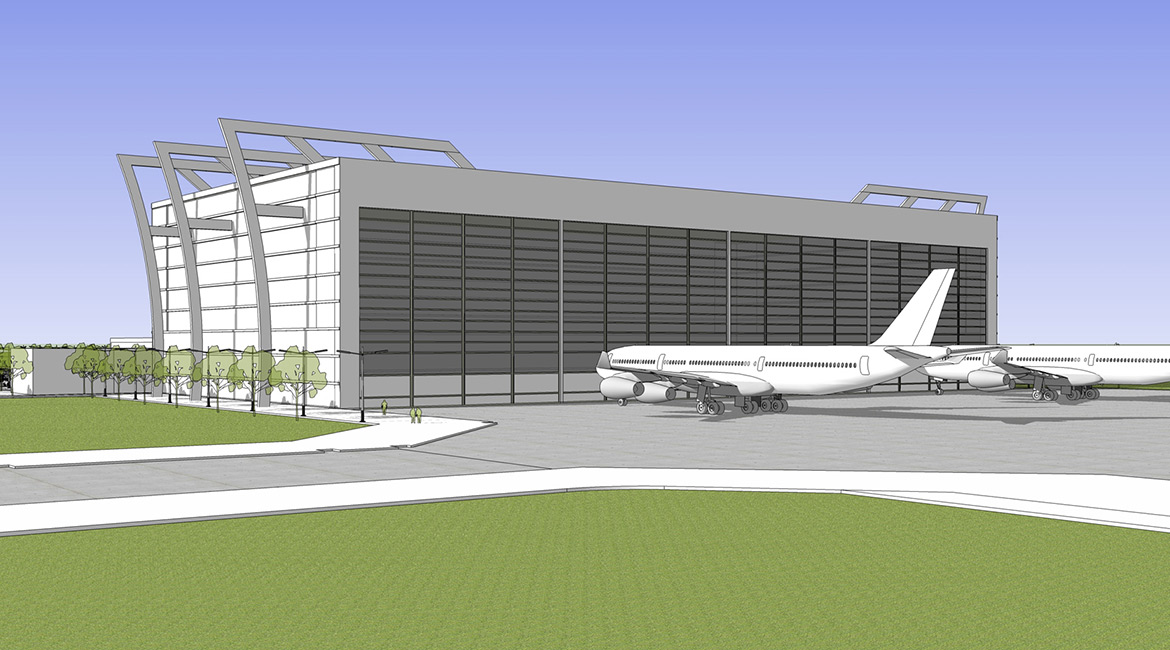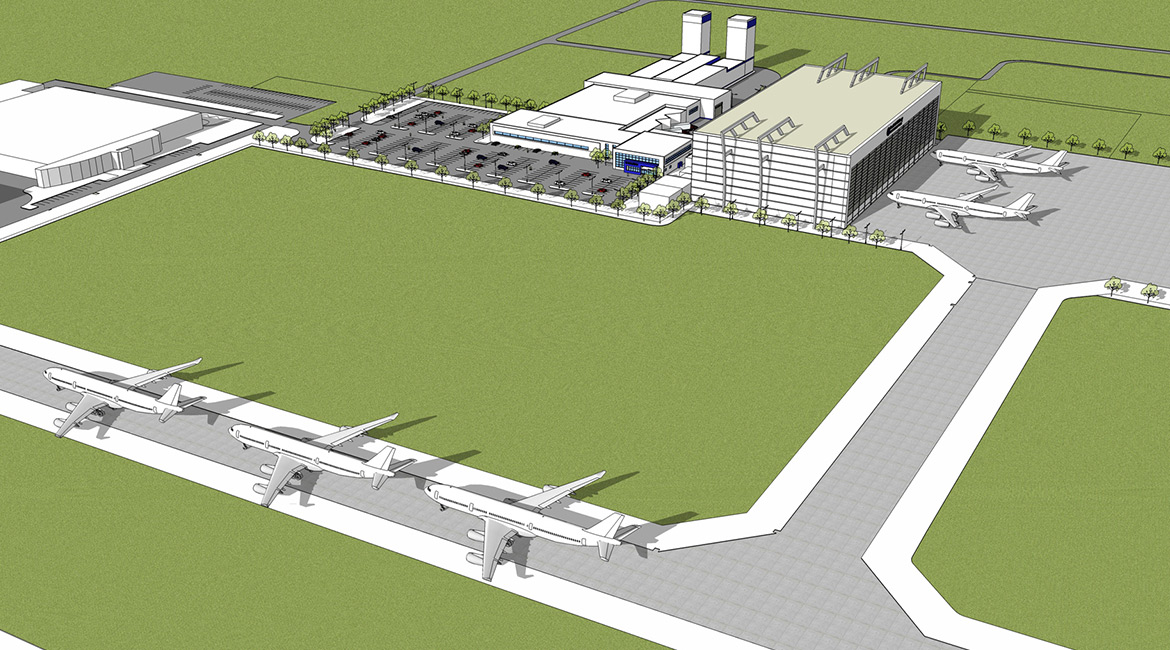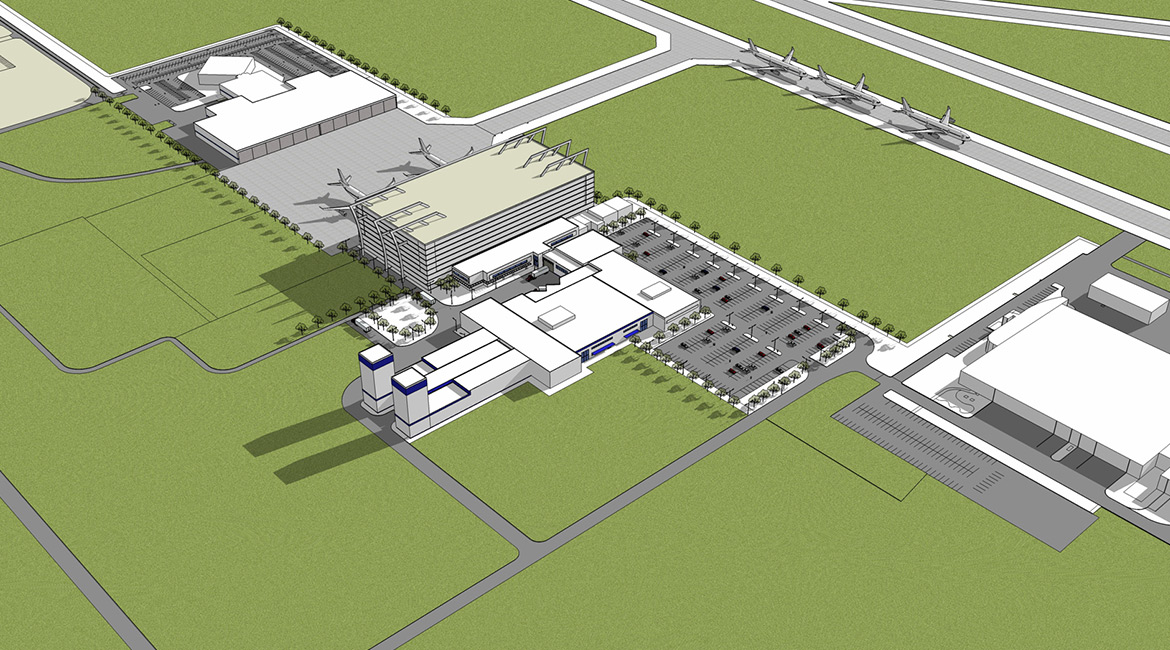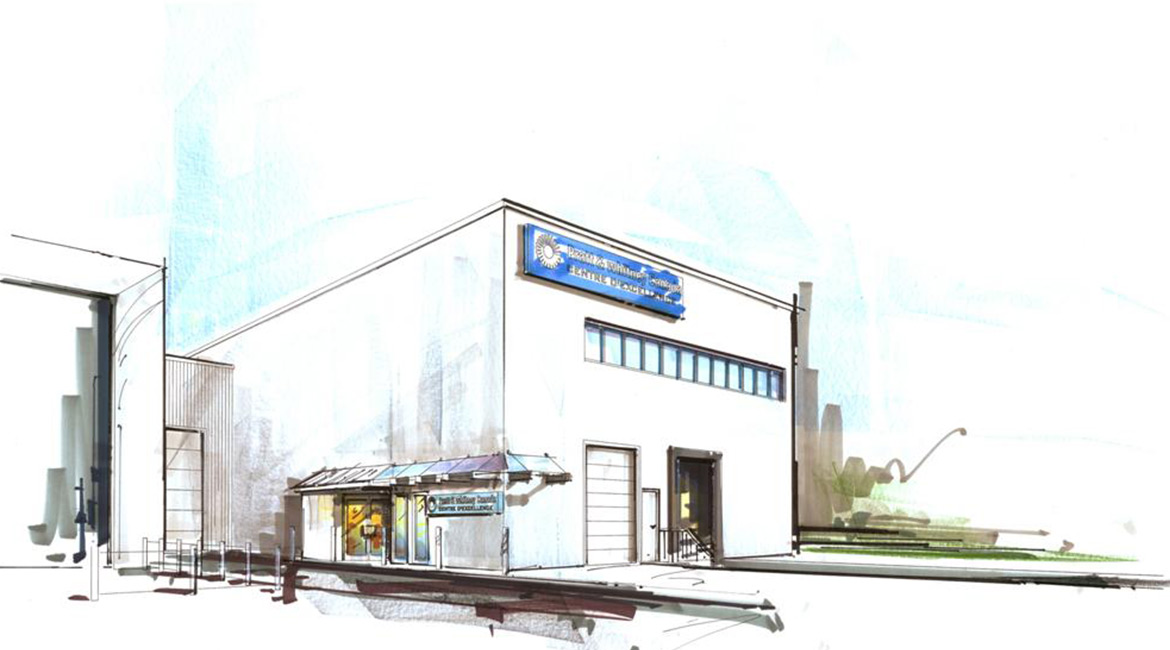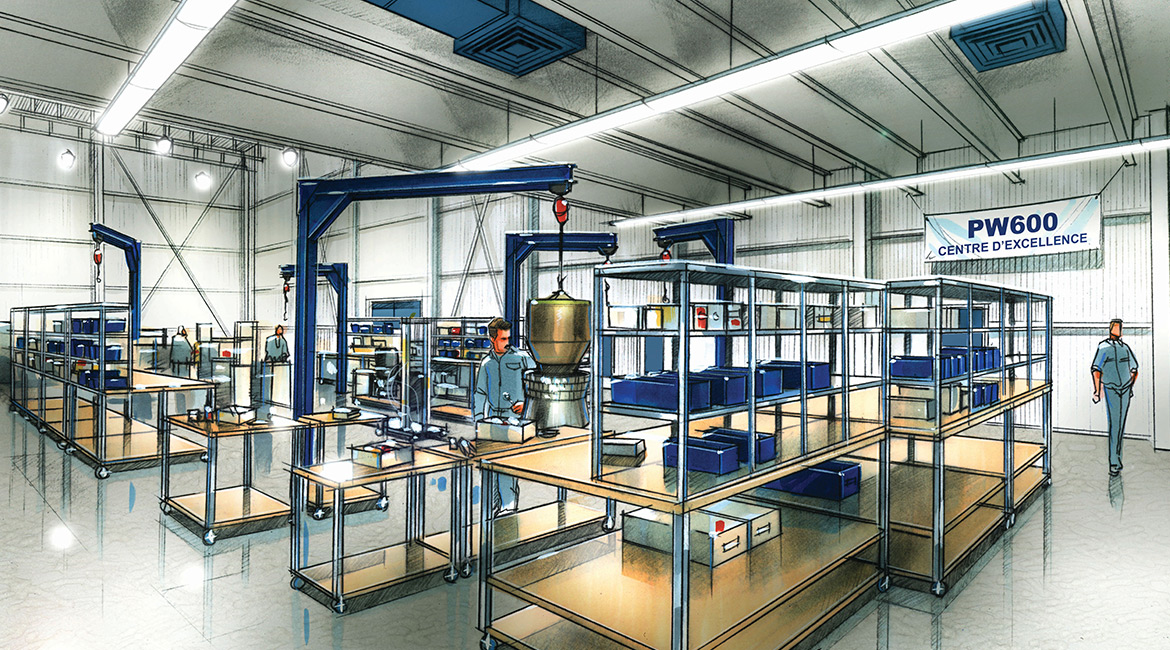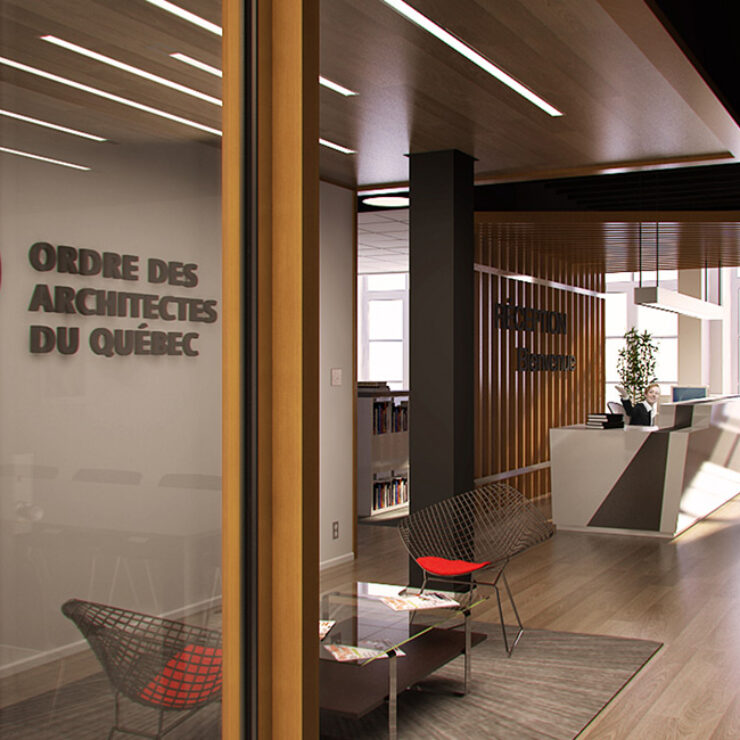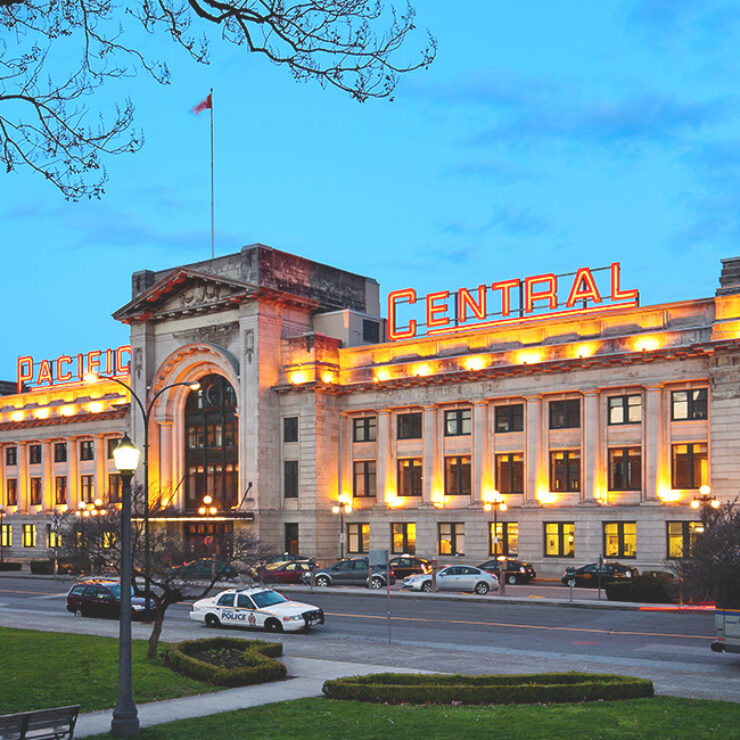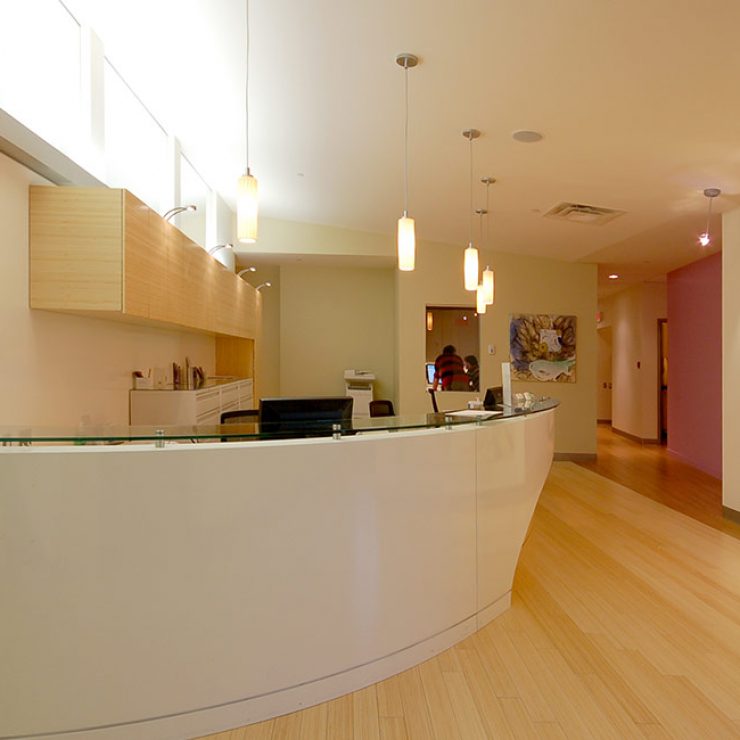Pratt & Whitney
Pratt & Whitney wanted to expand and transform their existing warehouse to protect the new production line of the PW600 (a dual flow engine).
Operating under a tight schedule and budget, the 13 800 sq.ft floor space needed to be divided into a small work area and cohabitation space between offices, a production line as well as test areas (with fluctuating levels of dust, light, noise reduction, etc.).
The PW600 being the innovative propulsion solution, Pratt & Whitney needed a space designed not only as a showcase to impress their customers but also as a safe and productive worksite. Meeting the P & W criteria, the TAD team and consultants closely monitored this project, taking into account environmental guidelines as a means of representing the PW600. The main objectives were low power consumption, durability, reliability and low maintenance costs.
The original 6,800 square feet building was converted into a 1,500 sq.ft. Office space and a space of 5,300 square feet production area. The extension was completed on two floors of 3,500 square feet and the offices are now located on the second floor, while the production line is at ground level. The total square footage is now 13,800.
Land Acknowledgement: Ho-de-no-sau-nee-ga (Haudenosaunee) | Kanienʼkehá꞉ka (Mohawk)
