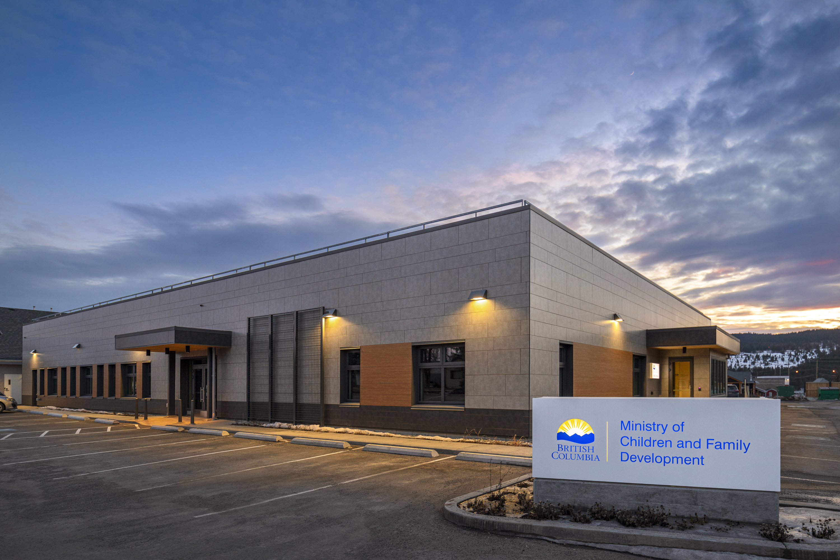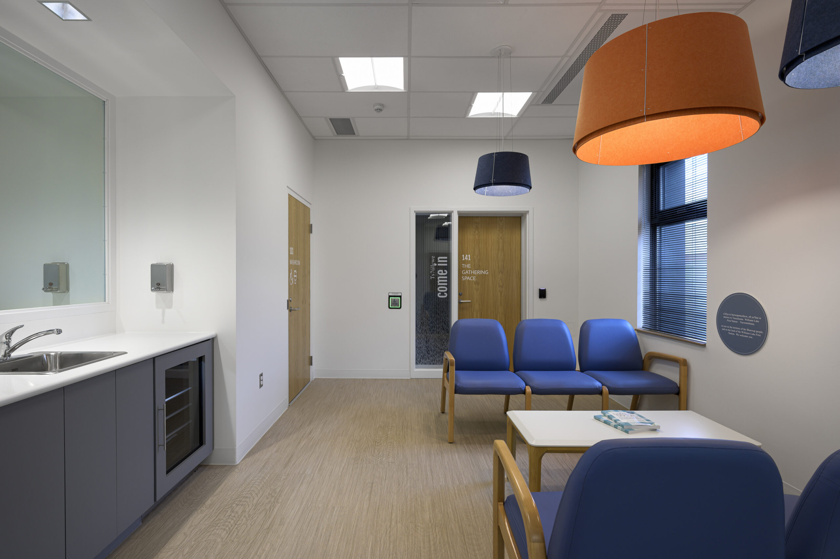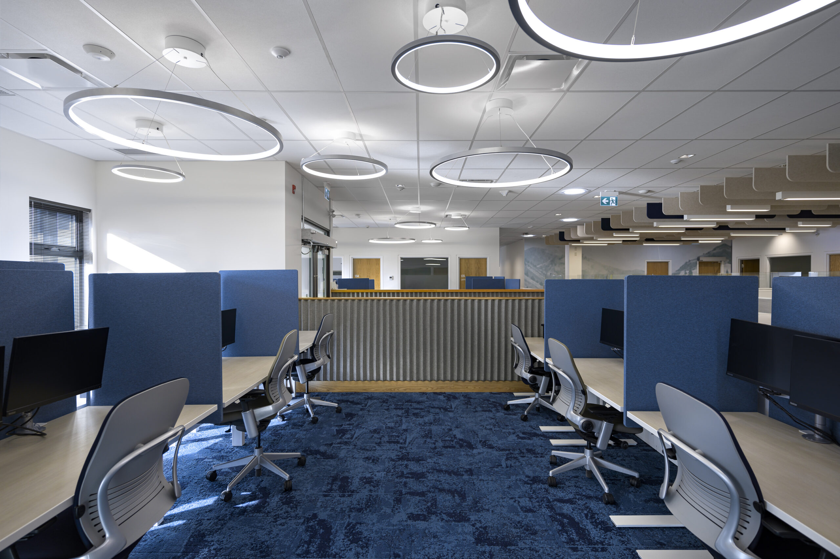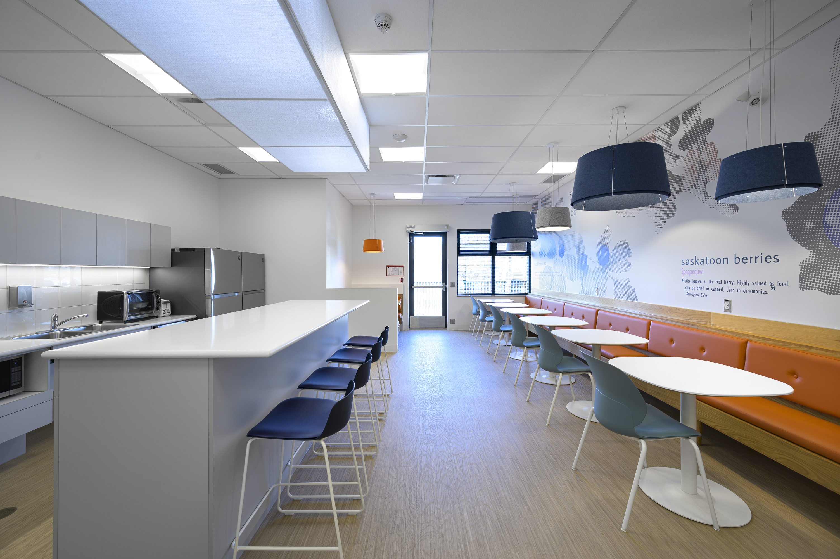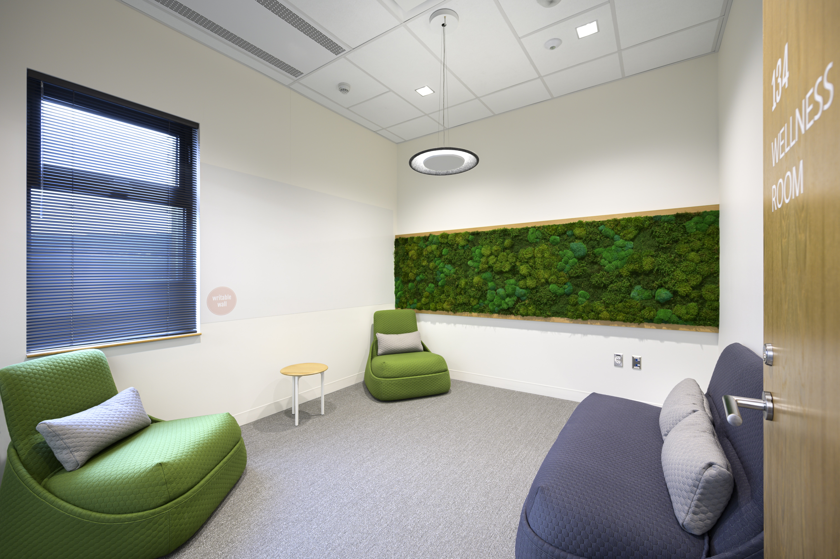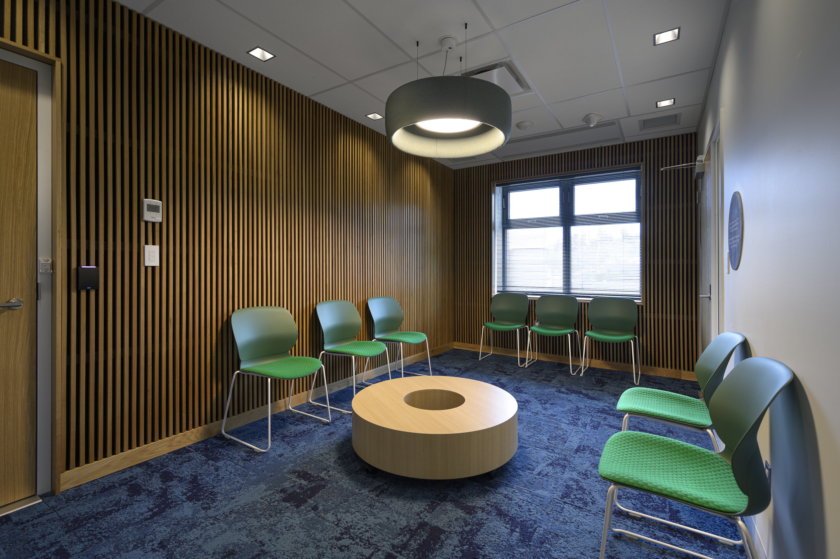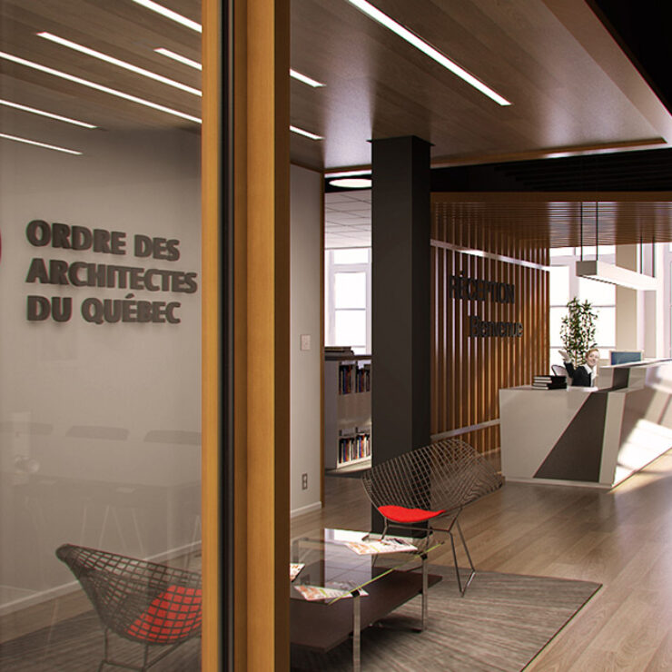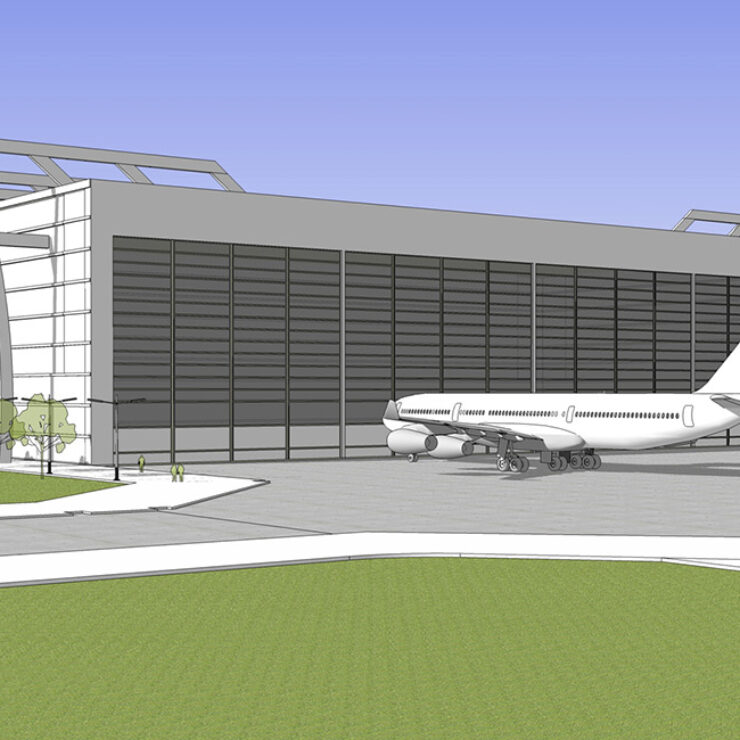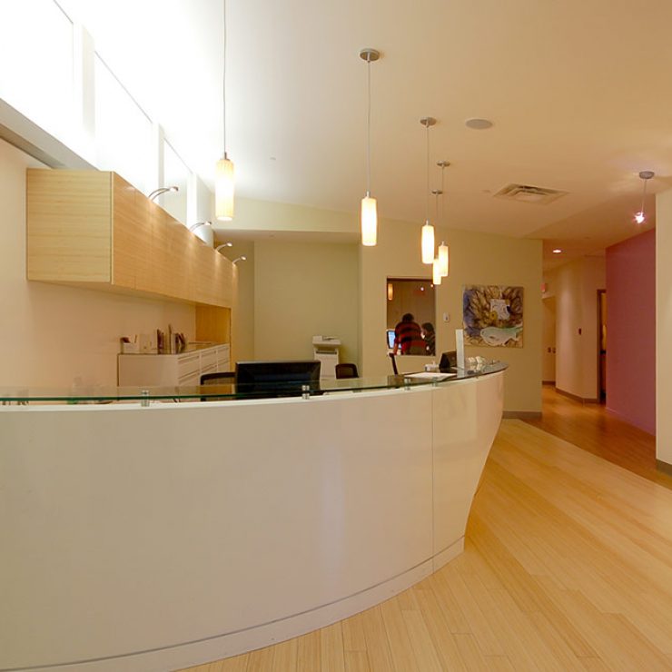MCFD Williams Lake
This project is the story of a successful transformation of an obsolete 16,000 sq. ft. retail box into a sustainable office building in the administrative heart of Williams Lake on the traditional territory of the Secwepemc [pronounced suh-wep-muh] and neighbouring T'exelcemc First Nations (Williams Lake Indian Band) and Xat'súll First Nation (Soda Creek Indian Band). With the Ministry for Children and Families (MCFD) as the main tenant, this project is one of the first government buildings in British Columbia to be built to strict durable design criteria. In line with Canada's emission reduction targets, the MCFD building is becoming a showcase for sustainable technologies and a benchmark for future projects. By combining various design strategies such as passive house concepts (PassivHaus), photovoltaic panels on the roof, geothermal energy, and sophisticated controls to operate the energy systems and monitor their performance, the project will be carbon neutral and net-zero energy.
Formerly occupied by Sears and Fabricville stores, the building shares a lot with two other similar one-storey commercial buildings with faded stucco cladding and a shared parking lot leaving little room for vegetation. Landscaping surrounds the refurbished building, introducing water-efficient local plantings, trellises for climbing plants, and carefully landscaped outdoor areas for the benefit of the occupants.
In terms of sustainability, the goal of the project was to become net-zero, i.e. total energy consumption would be zero; the modelling anticipates an excess contribution to the power grid! The structure and most of the building envelope were retained and upgraded; wall insulation was increased from R17 to R52 and roof insulation from R31 to R73. The coloured lightweight cement board exterior cladding has a ventilated rainscreen fastening system which gives a solid masonry appearance. Elements such as electrical wiring and outlets are located to avoid penetrating the vapour barrier and to ensure airthigtness. The structure of the new vestibule and canopies is completely separated from the main structure to avoid thermal bridging.
The doors and windows are triple glass insulated in a fibreglass frame and positioned to allow light and natural ventilation. Thirty tubular Solatube skylights contribute extensive natural light to the interior.
With the introduction of leading-edge lighting controls, the planning of secure interior circulation and the separation of public and private spaces, special attention has been given out to providing a fluid and pleasant experience for its occupants. The design incorporates WELL principles for occupants’ well-being as well as the Rick Hansen Foundation principles for enhanced accessibility.
This community service improvement was thoughtfully designed with special attention to sustainability, accessibility, and First Nations inclusion. The graphic design is pervasive and reflects the regional First Nations’ culture and the territory’s abundant nature.
Land Acknowledgement: Secwepemcúl'ecw (Secwépemc)

