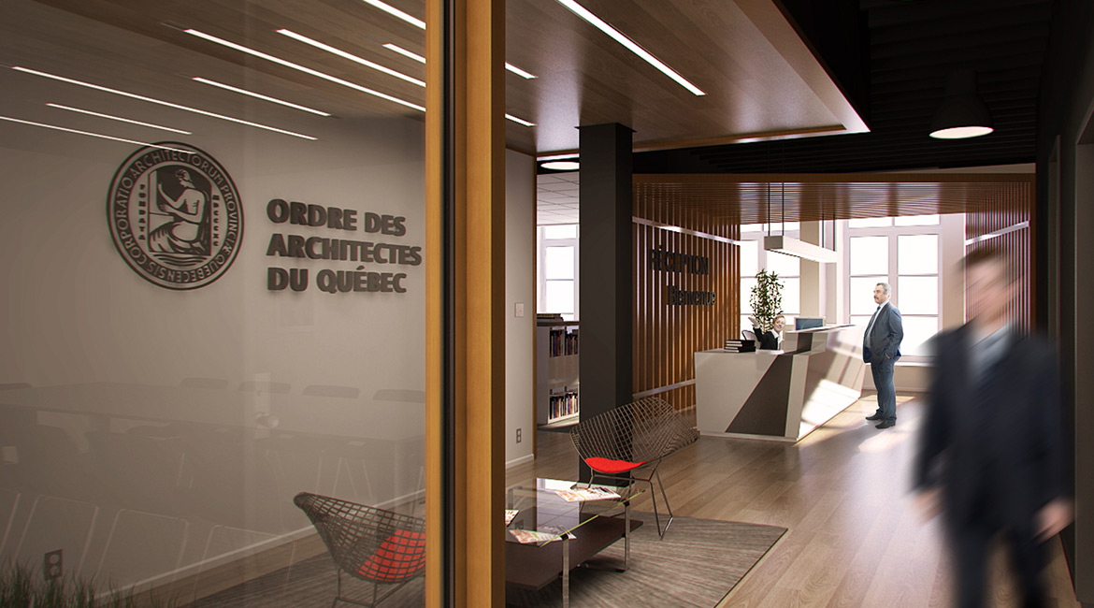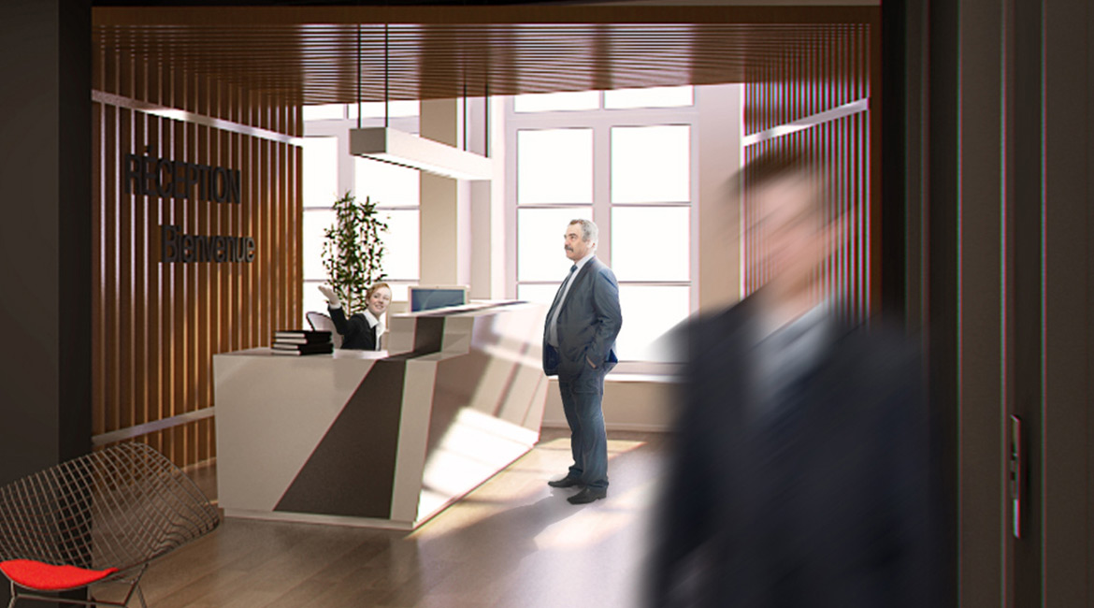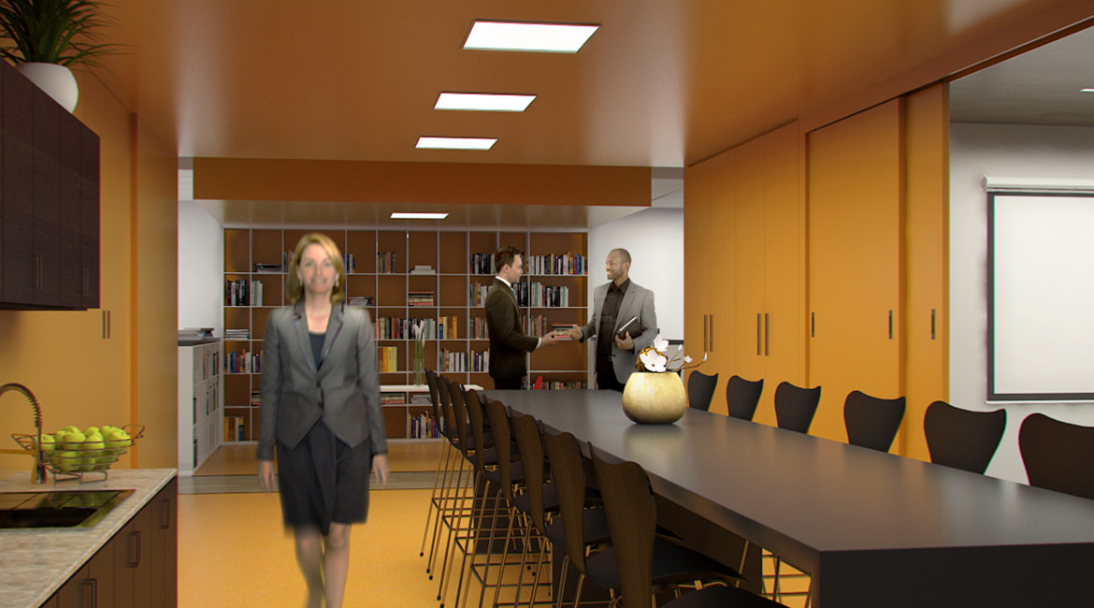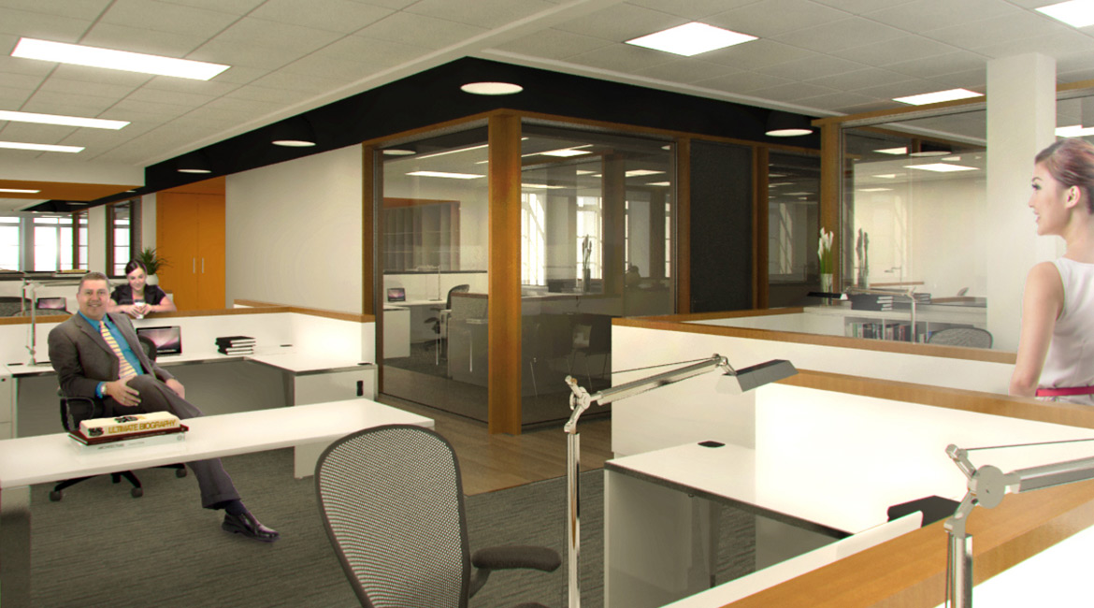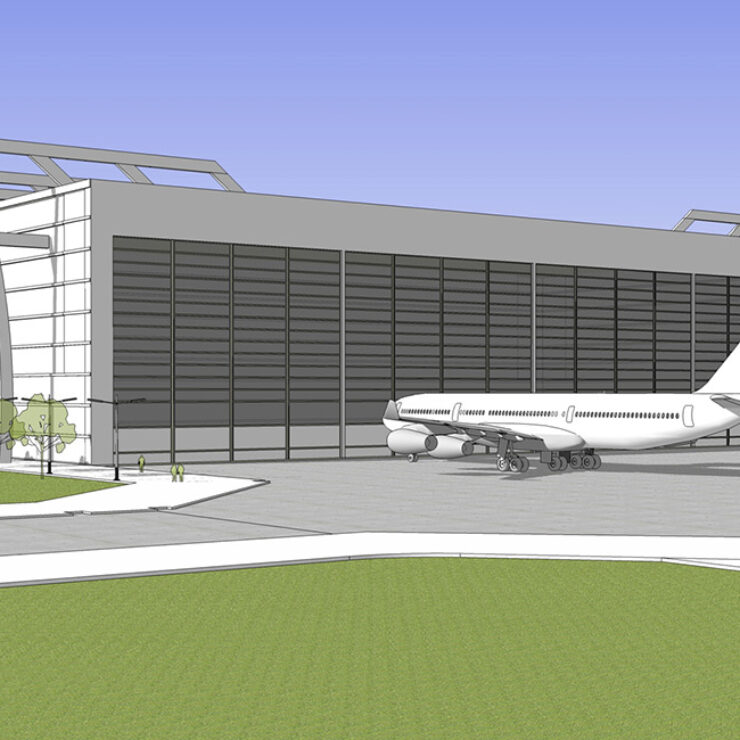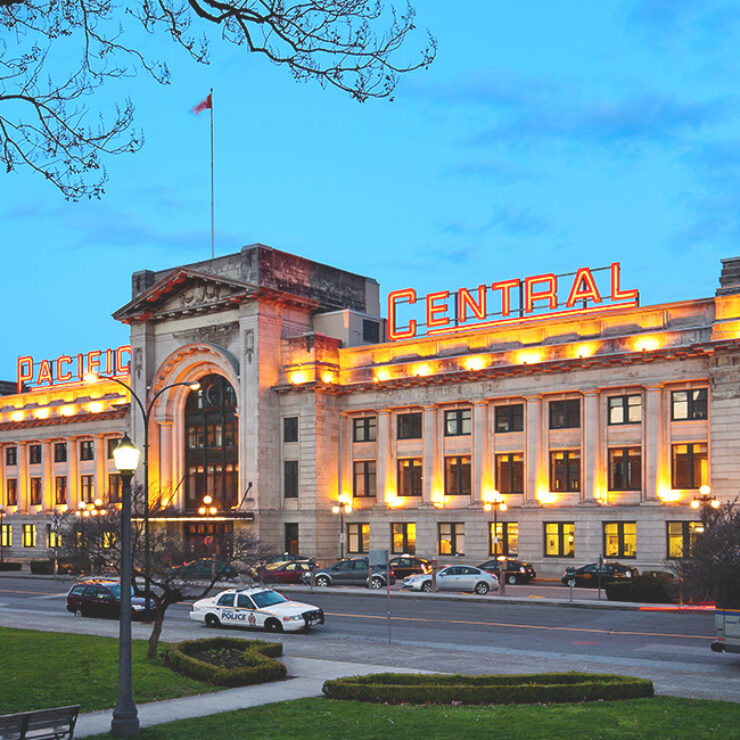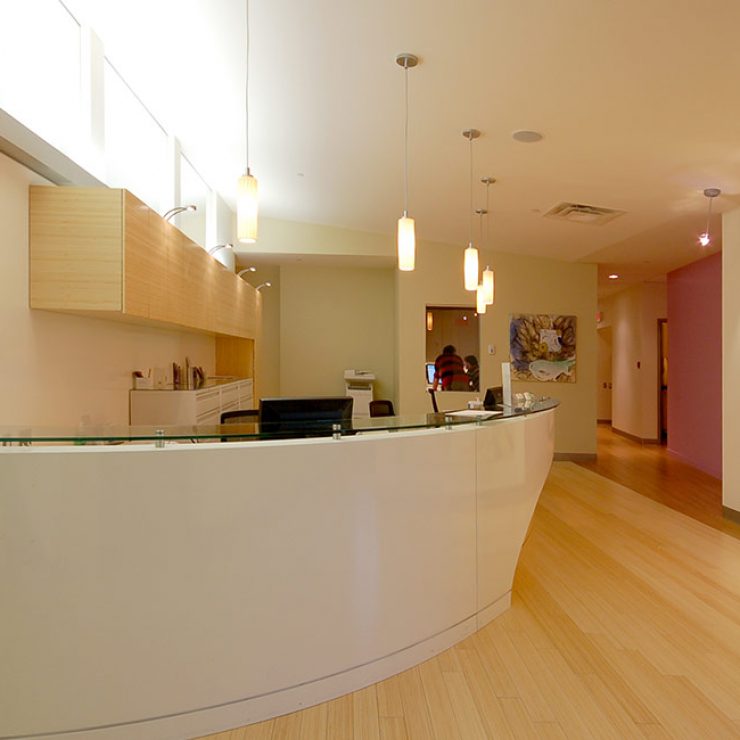OAQ
The Ordre des Architectes du Québec (OAQ) organised an architectural competition for the design of its new headquarters within the MADU (Maison de l’Architecture, du Design et de l’Urbanisme) in the historic borough of Old Montreal. By fusing the headquarters of the various orders and groups found within Quebec’s architecture and design milieus, a true architecture neighborhood was born in Montreal.
In order to subscribe to this new dynamic, TAD proposed a new layout answering the various pointers set forth by the Order, aiming to entice interaction, collaboration and synergy of the work teams, all while maximizing the propagation of natural light.
The proposed layout plan displays a spatial organisation centred around a core, housing closed offices at both of its ends. The open spaces between these extremities and the perimeter walls hosts open plan offices, allowing an abundance of natural light to flow within the space.
This spatial tectonic favors direct links between officers and their teams, creating synergy. A circulation corridor wraps the central space, serving the open office, favoring team communication and exchange. The alcoves, found on the north side are equipped with low walls, insuring the visual connection throughout the space. Finally, the juxtaposition of the kitchen with the meeting room creates a multipurpose space.
During its selection process, the jury particularly appreciated the functionality of the layout and the excellent response to the program, also pointing to the interest of creating an open reception towards McGill street.
Land Acknowledgement: Ho-de-no-sau-nee-ga (Haudenosaunee) | Kanienʼkehá꞉ka (Mohawk)
