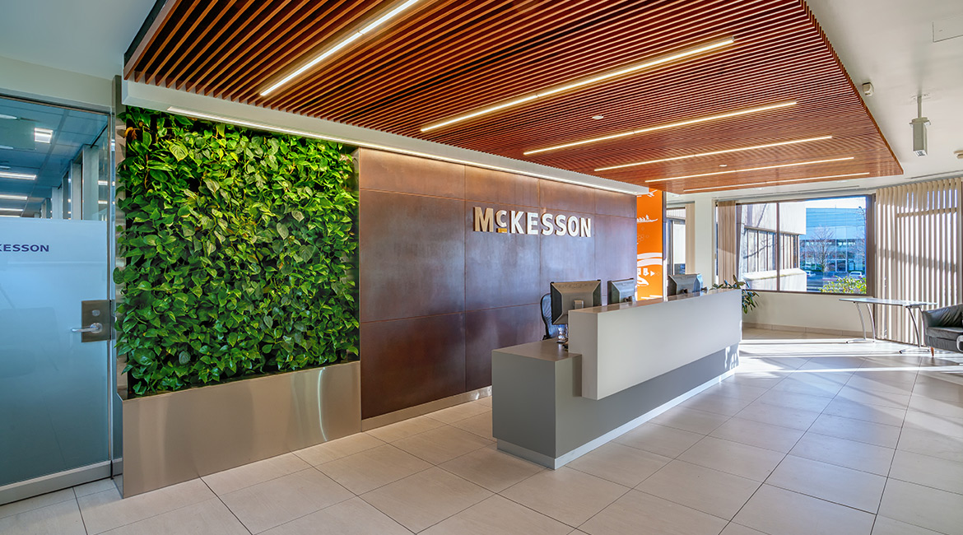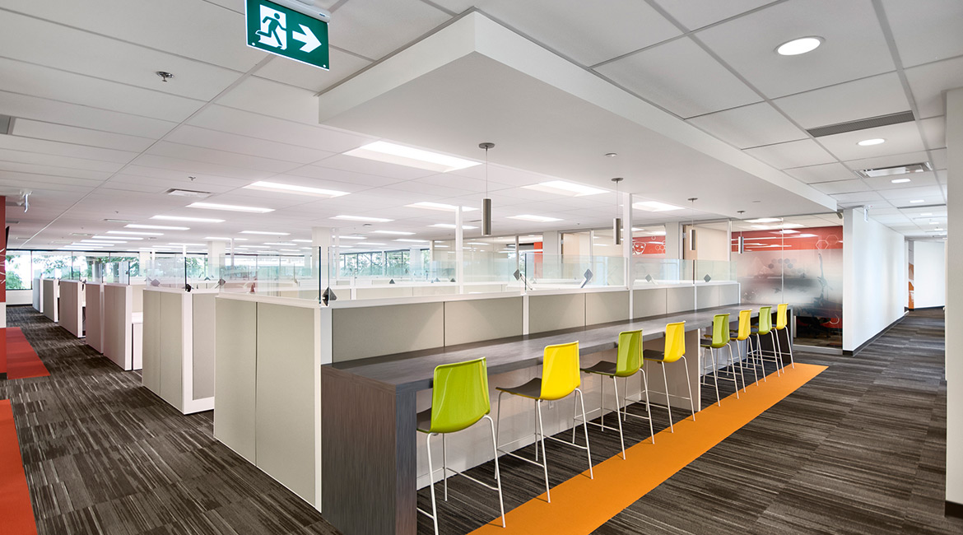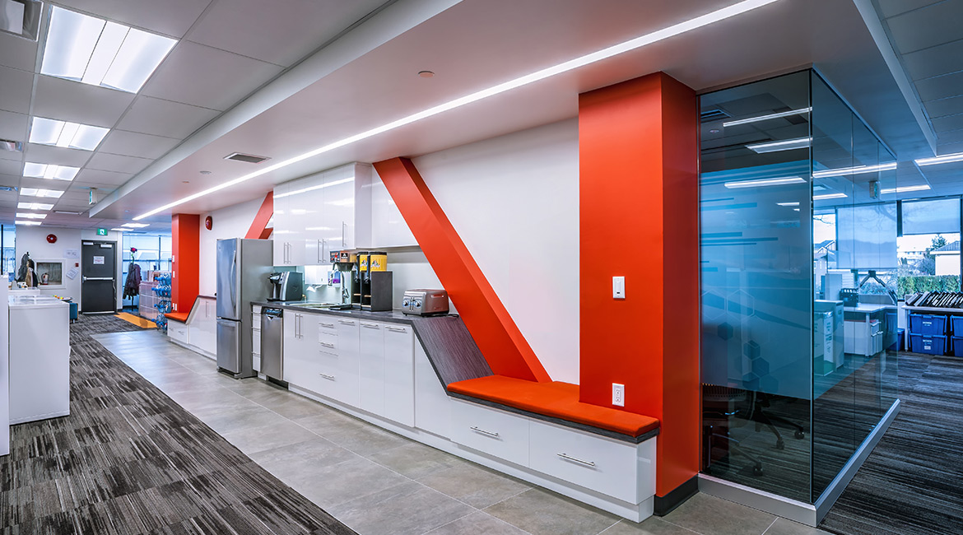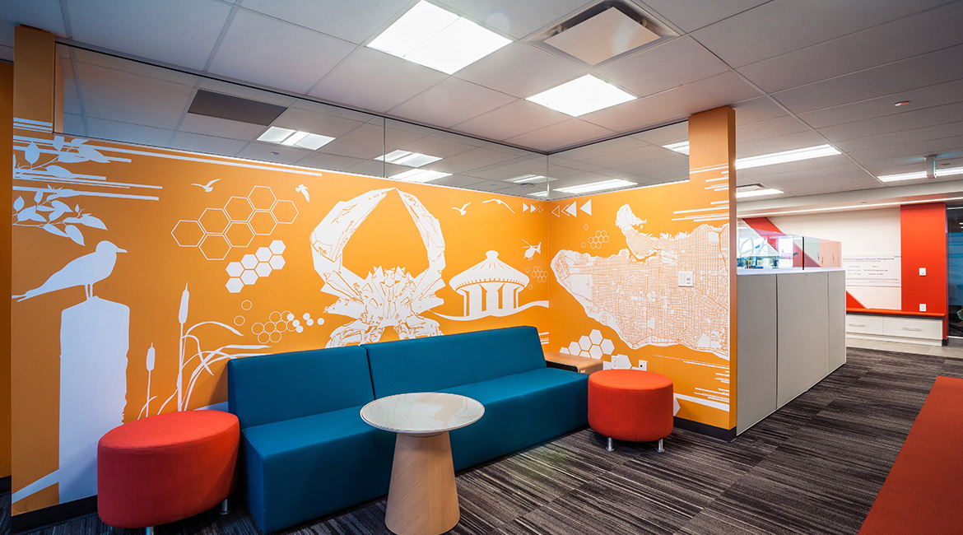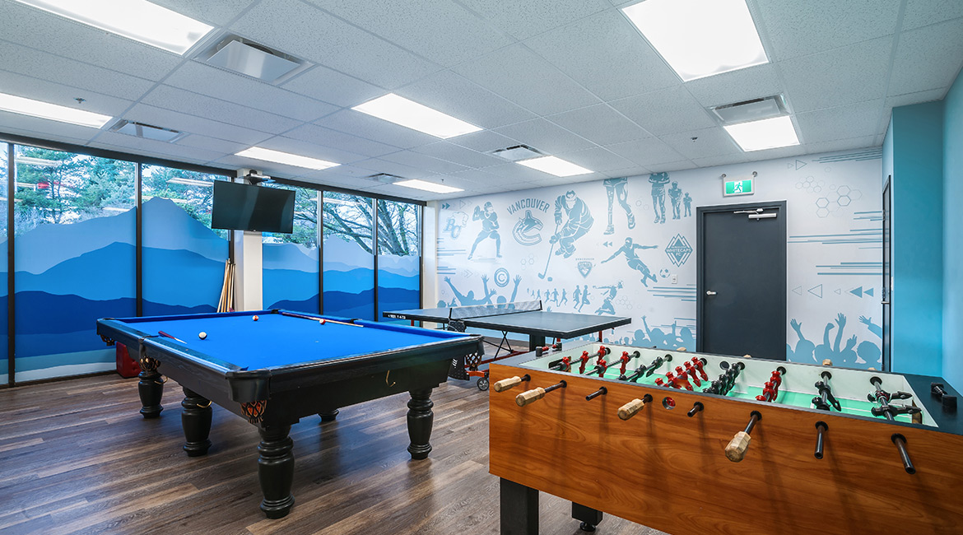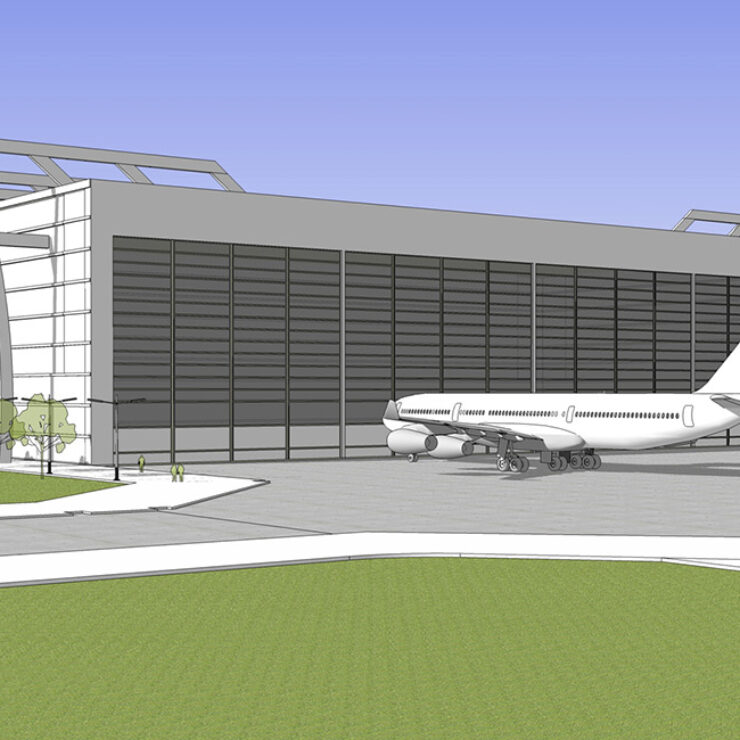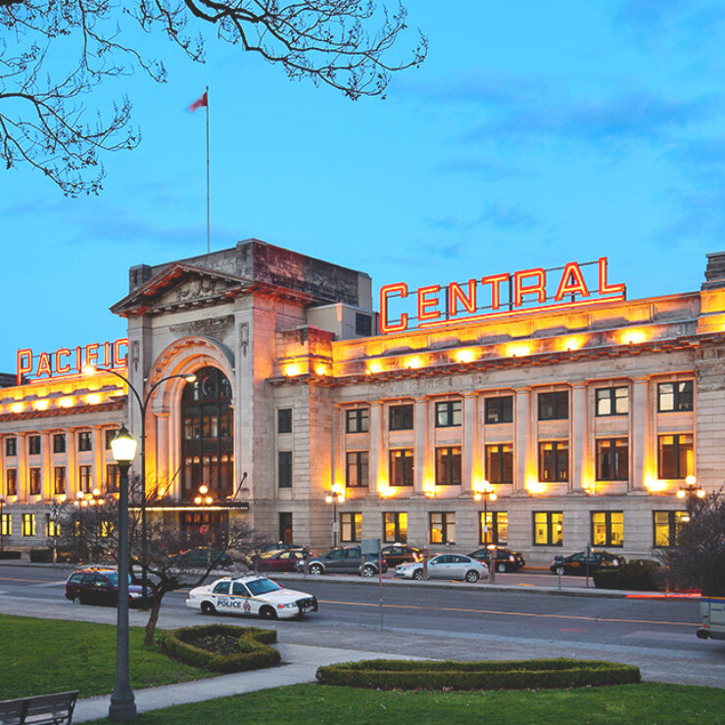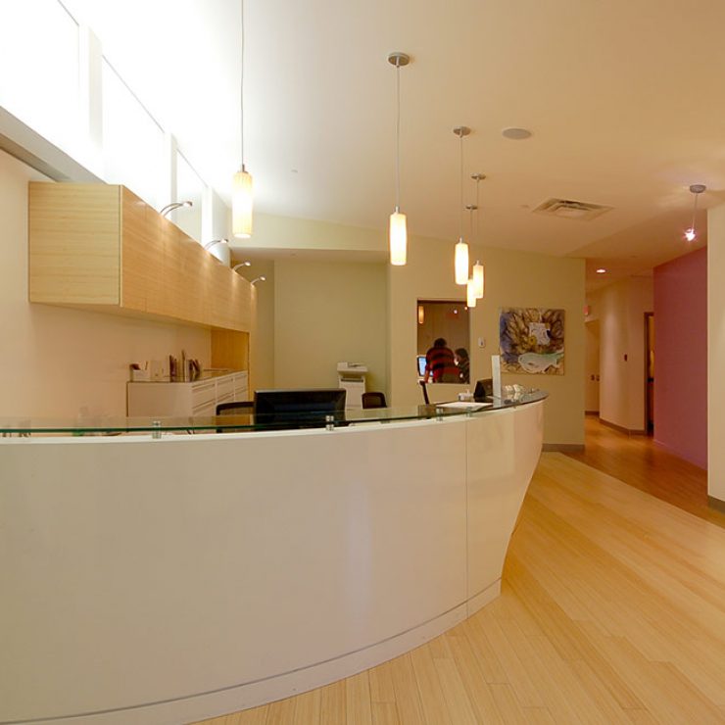MCKESSON
From 2015 to 2017, TAD managed this three-phase project for McKesson. This first phase of the complete renovation of the offices included the redesign of the reception area, as well as the marketing and financial departments.
The client was looking for an open collaborative space with access to daylight for all workstations. A centralized collaborative center, identified by bright colors, includes a coffee area, a large meeting room, a small lounge and their copy processing center. The lower partitions of each workstation allow this hub to be visible throughout the space. A total of 70 FTEs work in open offices, while 6 FTEs occupy closed offices. Additional rooms for 3-4 people are provided in the space as well as informal and comfortable rest areas.
The goal was to create spaces for planned and random encounters. The second phase encompasses the entire second floor, for a total of 55,000 square feet. In order for the client to continue operations during construction, the second floor has been divided into three areas so that two-thirds of the floor is still operational. This phase includes a small library, a large computer quality control laboratory, three large kitchenettes, various formal meeting spaces, and numerous informal collaboration spaces found throughout . A total of 450 people occupy this space.
The third phase consisted of setting up a call center. The workstations in the three phases are identical to the low partition spaces found in the floor below to allow access to daylight and views throughout the space. The use of natural materials and bright colors during the three phases creates dynamic and welcoming spaces. The artificial LED lights are activated by sensors to maximize the use of natural light.
Land Acknowledgement: Coast Salish | sc̓əwaθenaɁɬ təməxʷ (Tsawwassen) | S’ólh Téméxw (Stó:lō) | Kwantlen | Stz'uminus | šxʷməθkʷəy̓əmaɁɬ təməxʷ (Musqueam) | Hul'qumi'num Treaty Group
