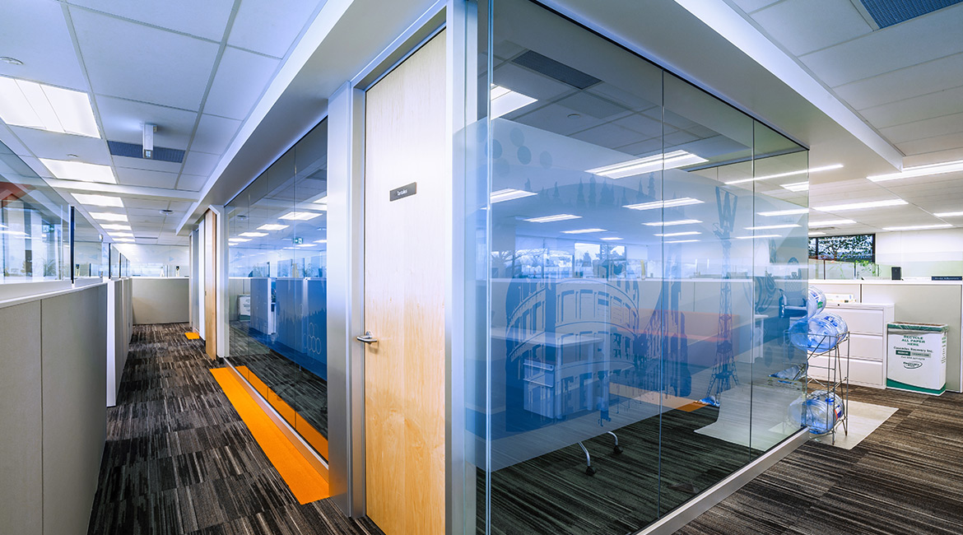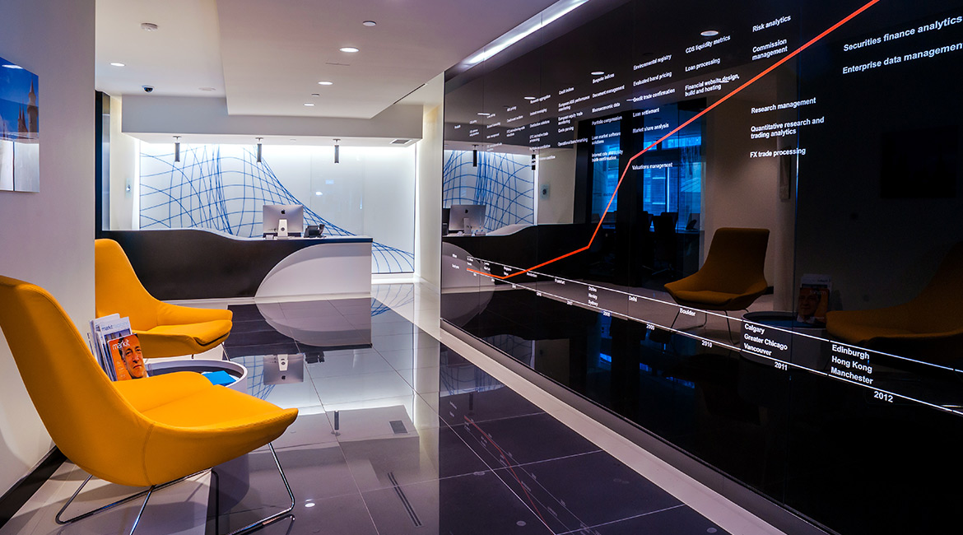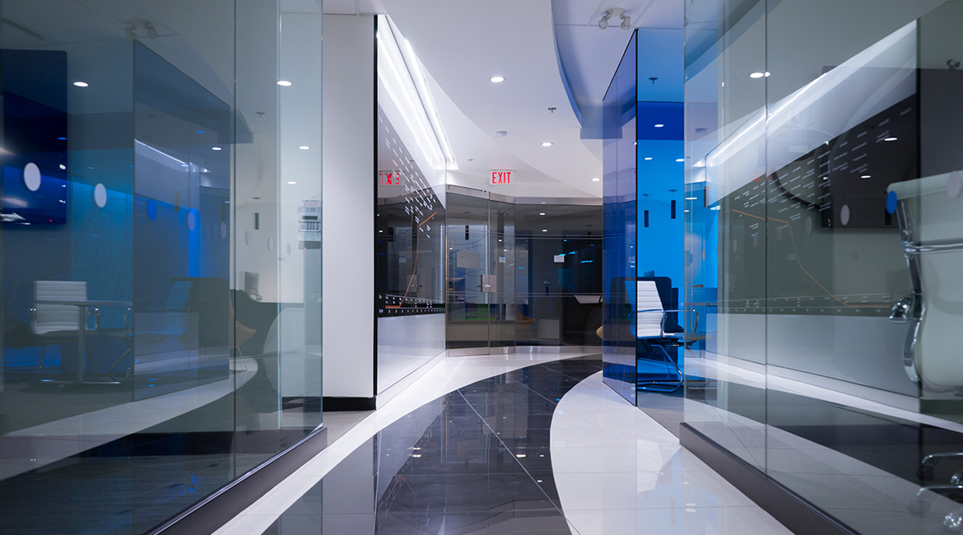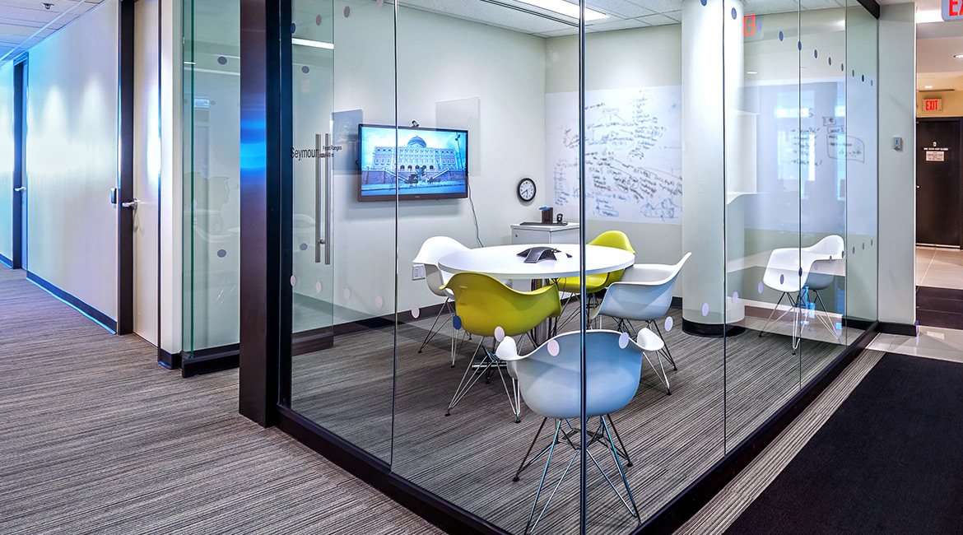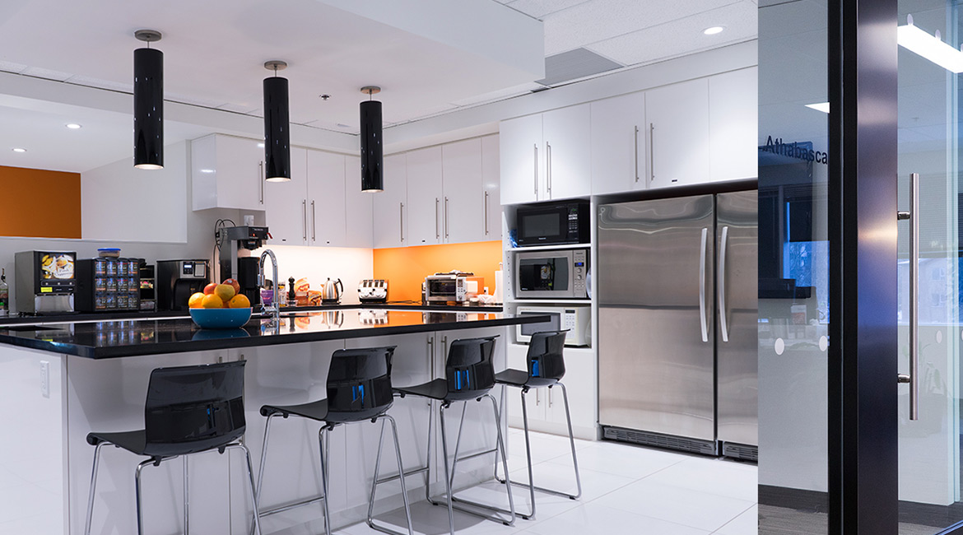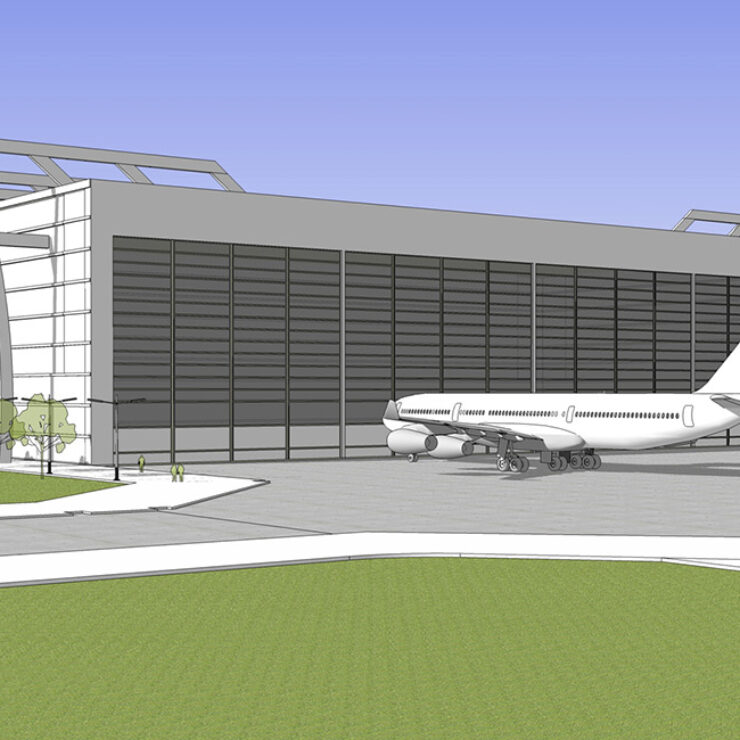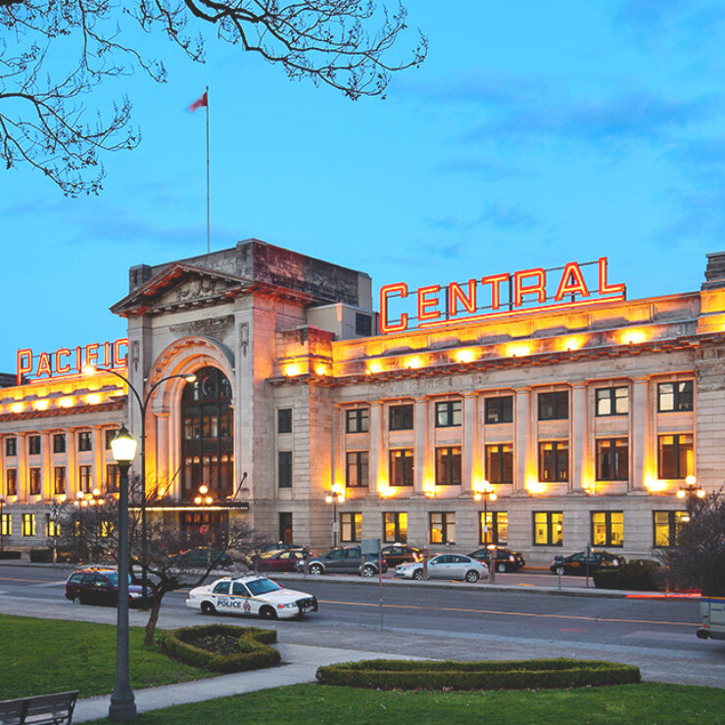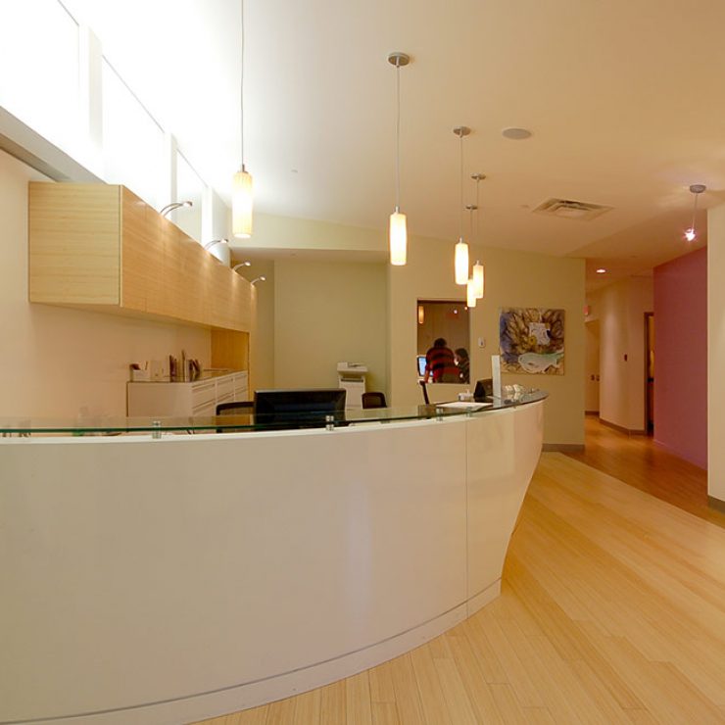MARKIT
In 2013, the mandate dictated by a financial software development company was to implement a clearly defined business vision in an existing and vacant space. The customer was looking for a clean, refined and functional space.
The design created a central core of common spaces, with the perimeter occupied by a large open office space. This design encourages collaboration and sharing of ideas. Access to daylight is provided at each workstation. The formal meeting rooms are fully glazed to create a sense of openness while white-finished high-gloss glass panels are installed in the spaces for writing and drawing directly on the walls.
The project was a challenge due to the design, permit application and implementation of the design needed to be completed within six months. The materials and finishes were also pre-selected by the client's head office in London, but were not available in Canada. Cost-effective alternatives of similar appearance and color have been sought by our team to create a design that matches the customer's vision.
Land Acknowledgement: Niitsítpiis-stahkoii ᖹᐟᒧᐧᐨᑯᐧ ᓴᐦᖾᐟ (Blackfoot / Niitsítapi ᖹᐟᒧᐧᒣᑯ) | Ktunaxa ɁamakɁis | Tsuu T'ina | Michif Piyii (Métis)
